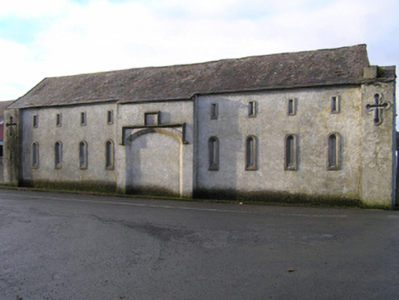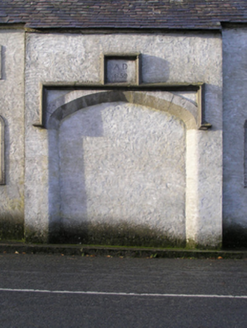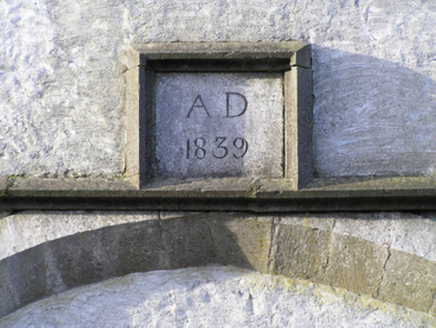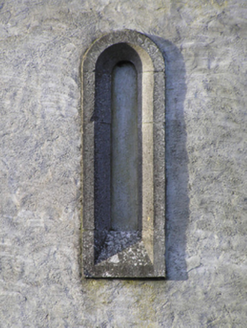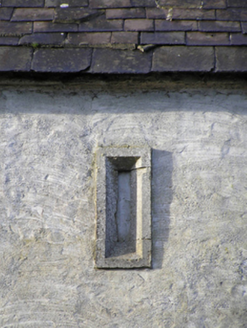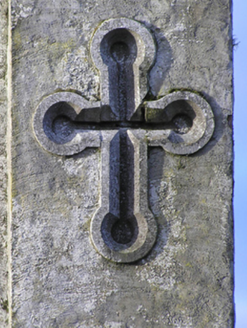Survey Data
Reg No
12403103
Rating
Regional
Categories of Special Interest
Architectural
Original Use
Unknown
Date
1835 - 1840
Coordinates
250190, 135648
Date Recorded
26/11/2004
Date Updated
--/--/--
Description
Detached nine-bay single-storey outbuilding with half-attic, dated 1839, on a shallow cruciform plan centred on single-bay full-height lean-to breakfront; five-bay full-height rear (west) elevation centred on single-bay full-height lean-to breakfront. Now disused. Pitched slate roof on a shallow cruciform plan extending into lean-to slate roofs (breakfronts), clay ridge tiles, rendered coping to gables, and no rainwater goods surviving on rendered cut-limestone eaves. Rendered walls with "Balistraria"-detailed rendered piers to corners. Tudor-headed central carriageway below drag edged dragged cut-limestone date stone ("1839"), drag edged dragged limestone ashlar voussoirs with hood moulding framing rendered infill. Round-headed flanking "loops" with square-headed "loops" (half-attic), dragged cut-limestone surrounds having chamfered reveals framing rendered infill. Segmental-headed central carriageway to rear (west) elevation with concealed dressings framing corrugated-iron double doors. Square-headed flanking window openings with drag edged dragged cut-limestone sills, and concealed dressings framing timber casement windows having square glazing bars (north) or louvered timber fittings (south). Road fronted on a corner site.
Appraisal
An outbuilding representing an important component of the nineteenth-century built heritage of County Kilkenny with the architectural value of the composition confirmed by such attributes as the symmetrical footprint centred on an elegant carriageway; the neo-medieval "loops"; the silver-grey limestone dressings demonstrating good quality workmanship; and the high pitched roof showing a mottled slate finish.

