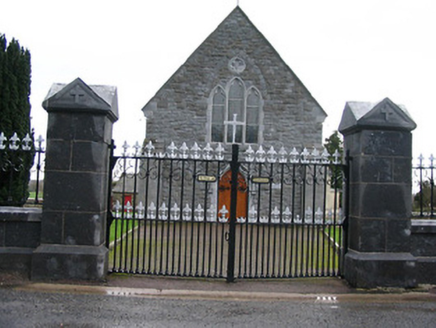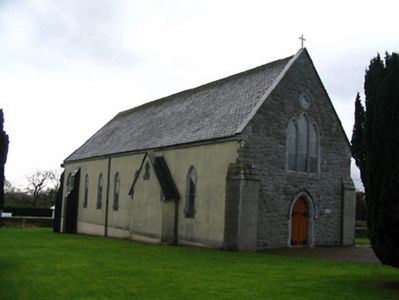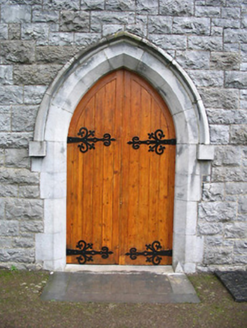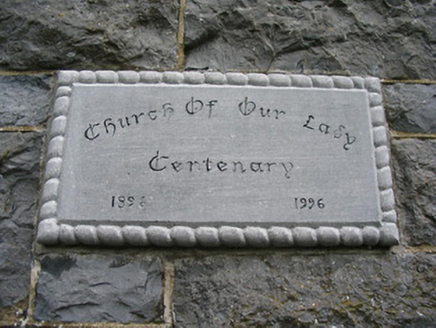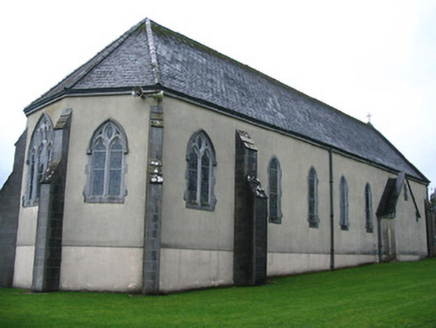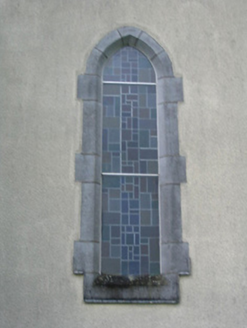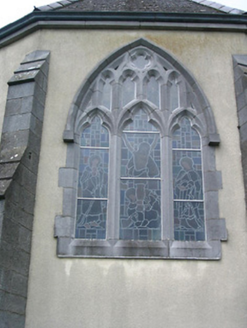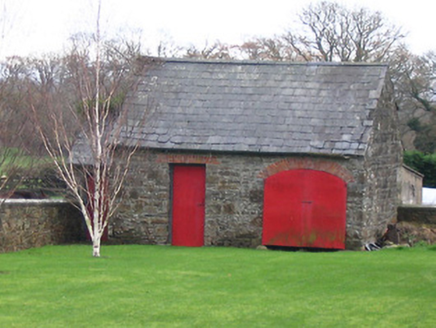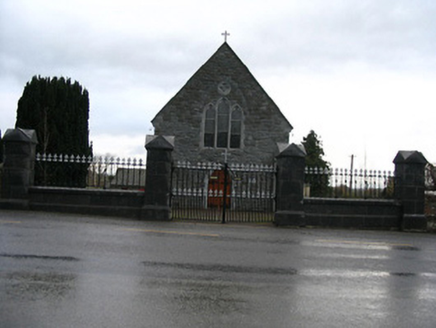Survey Data
Reg No
12403003
Rating
Regional
Categories of Special Interest
Architectural, Artistic, Historical, Social
Original Use
Church/chapel
In Use As
Church/chapel
Date
1895 - 1900
Coordinates
242132, 138874
Date Recorded
30/11/2004
Date Updated
--/--/--
Description
Detached seven-bay double-height Gothic-style Catholic church, dated 1896, on a corner site comprising six-bay double-height nave with single-bay single-storey gabled advanced confessional outshoots to north and to south, single-bay double-height chancel to east on a half-octagonal plan, and single-bay single-storey sacristy to south-east. Pitched slate roof (continuing into half-octagonal section to chancel; gabled to confessional outshoots; pitched to sacristy) with clay ridge tiles, cut-limestone coping having cross finial to apex to west, and cast-iron rainwater goods on cut-limestone eaves. Irregular coursed rock-faced cut-limestone wall to entrance (west) front with cut-limestone date stone/plaque, tooled limestone ashlar advanced corner piers having cut-limestone rebated chamfered coping, and painted rendered walls to remainder having cut-limestone stepped buttresses to chancel. Trefoil-headed window openings in tripartite arrangement to entrance (west) front with cut-limestone block-and-start surrounds having chamfered reveals, rock-faced cut-limestone voussoirs over forming pointed-arch relieving arch framing quatrefoil opening in cut-limestone surround, and fixed-pane fittings having leaded stained glass panels. Pointed-arch window openings to remainder with cut-limestone block-and-start surrounds having chamfered reveals, Y-mullions to chancel forming bipartite trefoil-headed arrangement having pointed oval overlight (tripartite arrangement to west having trefoil-headed overlights rising into quatrefoil), hood mouldings over, and fixed-pane fittings having leaded stained glass panels. Pointed-arch window openings to gables to confessional outshoots with cut-limestone sills, block-and-start surrounds, and fixed-pane fittings. Pointed-arch door opening with cut-limestone block-and-start surround having chamfered reveals, hood moulding over, and tongue-and-groove timber panelled double doors having wrought iron hinges. Square-headed door opening to sacristy with three steps, cut-limestone block-and-start surround having chamfered reveals, and tongue-and-groove timber panelled door. Set back from road in own grounds on a corner site with limestone ashlar piers having cut-limestone gabled capping, wrought iron double gates having cast-iron Fleur-de-Lys finials, limestone ashlar flanking wall having cut-limestone coping supporting wrought iron railings with cast-iron Fleur-de-Lys finials, and limestone ashlar outer piers having cut-limestone gabled capping. (ii) Detached two-bay single-storey outbuilding, pre-1903, to north-east with elliptical-headed carriageway to right, and single-bay single-storey recessed end bay to left. Pitched slate roofs with clay ridge tiles, and cast-iron rainwater goods. Random coursed dressed limestone walls. Square-headed door openings with red brick voussoirs, and timber doors. Elliptical-headed carriageway to right with red brick voussoirs, and timber double doors.
Appraisal
Occupying a prominent position on a crossroads in the centre of Coolaghflags on a corner site donated by Mr. Paddy Moore (n. d.) of nearby Coolaghmore House (12403002/KK-30-02) a pleasantly-composed modest-scale church built by Michael Kerwic (n. d.) of Callan makes a positive contribution to the aesthetic appeal of a rural townscape. Superseding an earlier church (12403004/KK-30-04) in the village a number of attributes indicate the growing confidence and prosperity of the Catholic congregation in the boom period following Emancipation (1829) and the Great Famine (1845-9): rock-faced detailing introduces a valuable textured visual effect enlivening an otherwise austerely-treated frontage while refined dressings to the openings exhibit expert stone masonry. Additional features including pretty stained glass panels identify the artistic design significance of the composition. Having historically been well maintained to present an early aspect the church contributes positively to the character of the locality: meanwhile an elegant gate screen displaying high quality craftsmanship makes a bold visual statement in the street scene.
