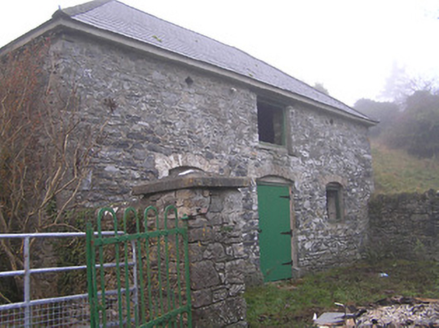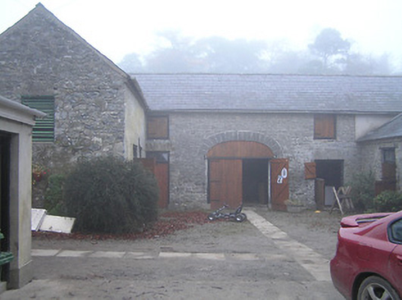Survey Data
Reg No
12402830
Rating
Regional
Categories of Special Interest
Architectural
Original Use
Farmyard complex
In Use As
Farmyard complex
Date
1865 - 1885
Coordinates
254683, 145685
Date Recorded
01/01/2005
Date Updated
--/--/--
Description
Farmyard complex, c.1875, about a courtyard including: (i) Attached eight-bay single- and two-storey outbuilding on a U-shaped plan comprising three-bay single-storey range to east, three-bay two-storey range to north having elliptical-headed carriageway to centre ground floor, and two-bay two-storey range to west. Renovated. Pitched slate roofs with clay ridge tiles, and iron rainwater goods on rendered eaves. Random rubble limestone walls originally rendered with render removed retaining unpainted render to sections. Square-headed window openings with no sills, concealed lintels, and replacement timber boarded panel fittings. Square-headed door openings with timber lintels, cut-limestone voussoirs to range to north, and replacement timber boarded half-doors with some having overlights. Elliptical-headed carriageway to centre ground floor to range to north with tooled cut-limestone voussoirs, and replacement timber boarded double doors having overpanel. Set back from road in grounds shared with Crohana House. (ii) Detached three-bay two-storey outbuilding. Now disused. Hipped slate roof with clay ridge tiles, and no rainwater goods on rendered eaves. Random rubble limestone walls. Square-headed window openings (in camber-headed recesses to ground floor) with no sills, red brick voussoirs to ground floor, and remains of timber fittings. Square-headed door opening in camber-headed recess with red brick voussoirs, and timber boarded door.
Appraisal
An appealing collection of agricultural outbuildings of modest architectural aspirations forming a neat self-contained farmyard complex contributing positively to the group and setting values of the Crohana House estate.



