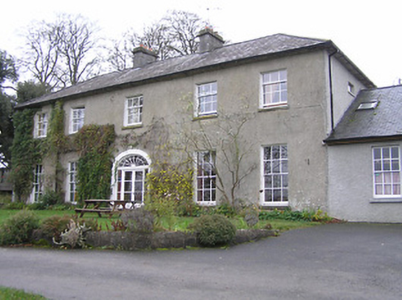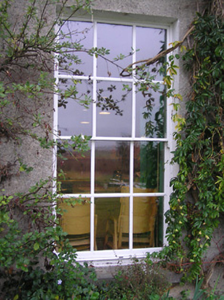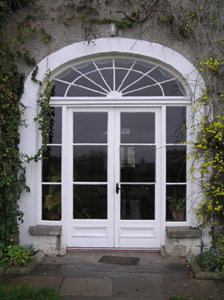Survey Data
Reg No
12402808
Rating
Regional
Categories of Special Interest
Architectural, Historical, Social
Original Use
House
In Use As
Building misc
Date
1790 - 1810
Coordinates
256129, 140722
Date Recorded
23/11/2004
Date Updated
--/--/--
Description
Detached five-bay two-storey house, c.1800, on a symmetrical plan. Renovated and extended, 2001, comprising two-bay single-storey end bay to right to accommodate use as centre. Hipped slate roof (hipped to end bay) with clay ridge tiles, rendered chimney stacks, rooflight to end bay, and iron rainwater goods on overhanging eaves having iron brackets. Part ivy-clad unpainted fine roughcast walls with unpainted roughcast walls to end bay. Square-headed window openings with cut-limestone sills, replacement six-over-six (ground floor) and three-over-six (first floor) timber sash windows, 2001. Elliptical-headed door opening with cut-limestone threshold, rendered surround having keystone, glazed timber panelled double doors having sidelights, and fanlight. Interior with timber panelled shutters to window openings. Set back from road in own grounds. (ii) Detached three-bay two-storey outbuilding, c.1800. Renovated, 2001, to accommodate residential use. Pitched slate roof (behind parapet to side (west) elevation with clay ridge tiles, rendered chimney stack, and iron rainwater goods. Random rubble stone walls with remains of unpainted render over, and rubble stone battlemented parapet to side (west) elevation). Square-headed window openings with replacement concrete sills, 2001, and replacement timber casement windows, 2001. Square-headed door opening with replacement glazed timber door, 2001. (iii) Detached eight-bay two-storey outbuilding with pair of elliptical-headed carriageways. Renovated, 2001, to accommodate residential use. Pitched slate roof with clay ridge tiles, rooflights, 2001, and iron rainwater goods. Unpainted fine roughcast walls over random rubble stone construction with cast-iron tie plates to first floor. Square-headed window openings with replacement concrete sills, 2001, and replacement timber casement windows, 2001. Square-headed door openings with replacement glazed timber doors, 2001. Pair of elliptical-headed carriageways with replacement glazed timber double doors, 2001, having fanlight (one with replacement timber casement windows, 2001, having rendered overpanel). (iv) Walled garden, c.1800, with ivy-clad random rubble stone boundary wall to perimeter of site.
Appraisal
An elegantly-composed Classically-proportioned middle-size house presenting an historic aspect on account of reasonably sympathetic restoration works carried out in the course of adapting the site to an alternative purpose. Although somewhat modified a group of attendant outbuildings has similarly been carefully adapted, thereby maintaining the character of the collective complex. Forming an attractive feature in a rural setting the house remains of additional importance for the connections with the Hunt family.





