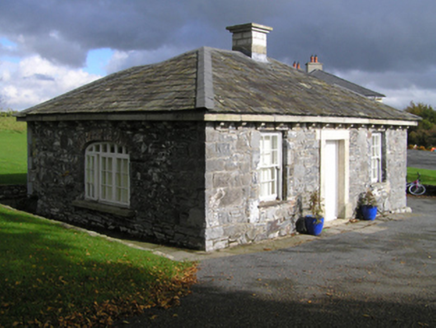Survey Data
Reg No
12402116
Rating
Regional
Categories of Special Interest
Architectural
Original Use
Gate lodge
Date
1700 - 1839
Coordinates
268408, 157656
Date Recorded
01/01/2005
Date Updated
--/--/--
Description
Detached three-bay single-storey gate lodge, extant 1839, on a T-shaped plan with single-bay (single-bay deep) single-storey central return (north). Renovated, ----. Hipped slate roof on a T-shaped plan with ridge tiles, central chimney stack having corbelled stepped capping, and no rainwater goods on cut-granite eaves having ogee consoles. Part repointed rubble limestone walls originally rendered with hammered limestone flush quoins to corners. Square-headed central door opening with cut-granite threshold, and cut-granite monolithic surround on padstones framing replacement timber boarded door. Square-headed flanking window openings with shallow sills, and cut-limestone lintels framing replacement six-over-six timber sash windows. Set back from line of road at entrance to grounds of Duninga House.
Appraisal
A gate lodge forming part of a self-contained group alongside an adjacent gateway (see 12402117) with the resulting ensemble making a pleasing visual statement in a sylvan street scene at an obsolete entrance on to the grounds of the Duninga House estate.

