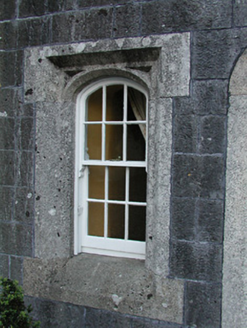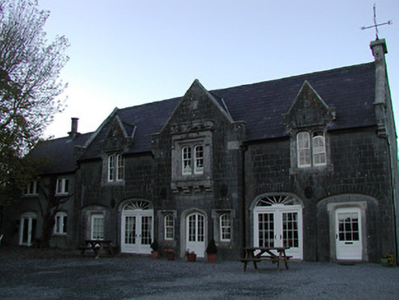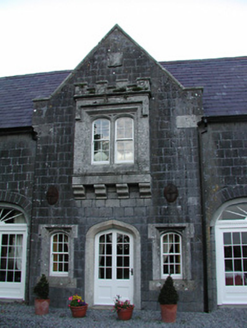Survey Data
Reg No
12402019
Rating
Regional
Categories of Special Interest
Architectural
Original Use
Stables
In Use As
Apartment/flat (converted)
Date
1830 - 1835
Coordinates
258850, 153280
Date Recorded
01/01/2005
Date Updated
--/--/--
Description
Detached five-bay two-storey Tudor Revival stable building, built 1846-7, with single-bay two-storey gabled breakfront having box oriel window to first floor, and elliptical-headed carriageways to ground floor flanking bays. Extensively renovated and extended comprising two-bay two-storey recessed lower end bay to left to accommodate use as apartments. Pitched slate roofs (gabled to breakfront; gabled to window openings to first floor in form of half-dormer attic) with clay ridge tiles, cut-stone chimney stacks, cut-stone coping to gables, and cast-iron rainwater goods on cut-stone eaves. Limestone ashlar walls to main block with cast-iron tie plates to first floor breakfront, cut-limestone shield plaques to gables, and ivy-clad unpainted roughcast walls to end block. Paired elliptical-headed window openings to main block (including to box oriel window on corbelled jetty with hood moulding over, and battlemented parapet on stringcourse; some in single arrangement) in square-headed frames with cut-granite flush surrounds having chamfered reveals, mullions, and four-over-four timber sash windows having six-over-six timber sash windows to ground floor. Tudor-headed door opening to breakfront with cut-granite surround having chamfered reveals, and glazed timber panelled double doors. Elliptical-headed carriageways to flanking bays with cut-limestone voussoirs, and replacement glazed timber panelled double doors having fanlights. Pseudo three-centred openings to end bays in elliptical-headed recesses having cut-limestone voussoirs with cut-granite surrounds having chamfered reveals, and glazed timber panelled doors. Square-headed window openings to end block (in camber-headed recess to ground floor) with concrete sills, red brick voussoirs to ground floor, and timber casement windows. Square-headed door opening in camber-headed recess with red brick voussoirs, and glazed timber double doors. Set back from road in grounds shared with Blanchville House.
Appraisal
A well-composed middle-size outbuilding range reputedly built as a famine relief measure for James Charles Kearney (n. d.) in a style characteristic of the output of Daniel Robertson (fl. 1812-49) who was at the time preparing plans for the contemporary (1846-7) clock tower in the grounds (12402012/KK-20-12). Exuding a Tudor Revival theme standing in contrast against the reserved Classicism of the main house (12402011/KK-20-11) the architectural design value of the composition is identified by distinctive characteristics including the glazing pattern to the openings, the many gables articulating the skyline, and so on. Despite the purely functional purpose of the range the detailing throughout displays particularly fine stone masonry while the construction in a combination of limestone with granite produces a sombre palette. Having been successfully adapted to an alternative use without adversely affecting the character of the composition the building remains an important element of a self-contained farmyard complex (with 12402018/KK-20-18) enhancing the group and setting values of the Blanchville House estate.





