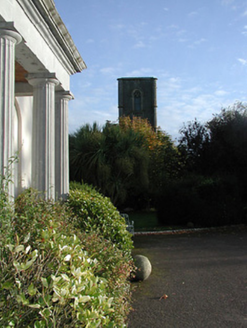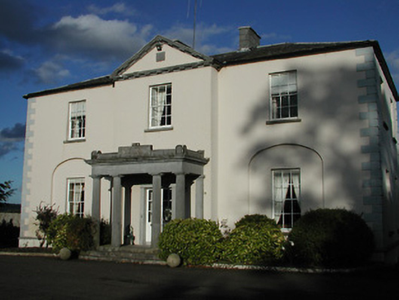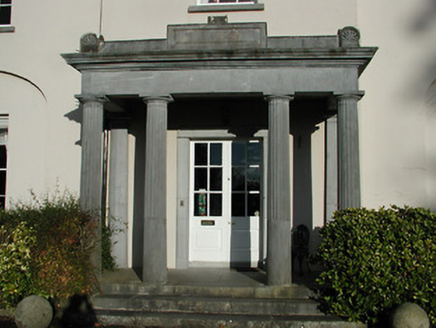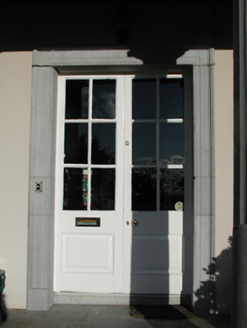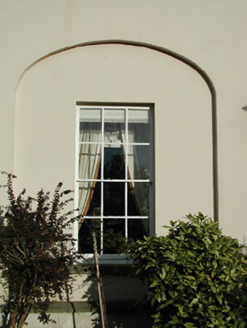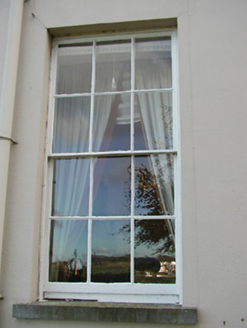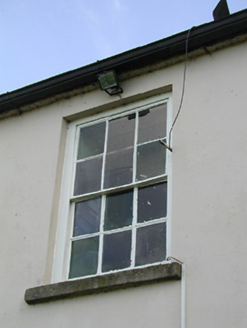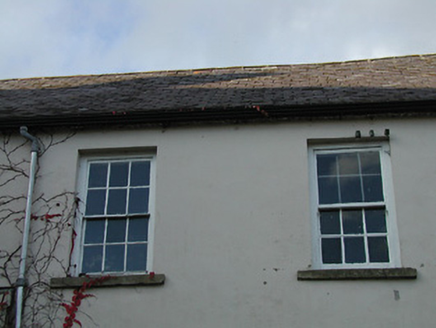Survey Data
Reg No
12402011
Rating
Regional
Categories of Special Interest
Architectural, Historical, Social
Original Use
Country house
In Use As
Country house
Date
1795 - 1805
Coordinates
258799, 153295
Date Recorded
19/10/2004
Date Updated
--/--/--
Description
Detached three-bay two-storey over basement Classical-style country house, built 1800, with single-bay two-storey pedimented breakfront having (single-storey) prostyle tetrastyle Doric portico to ground floor, two-bay two-storey side elevations, and two-bay three-storey parallel range along rear (east) elevation extending into three-bay two-storey return to east. Now in use as guesthouse. Hipped slate roofs (part double-pile (M-profile); gabled to breakfront; pitched to return) with clay ridge tiles, rendered chimney stacks, and cast-iron rainwater goods on rendered eaves. Painted rendered walls with cut-limestone chamfered stringcourse to basement, rendered quoins to corners, carved cut-limestone surround to pediment having modillions, and cut-limestone shield plaque to tympanum. Square-headed window openings (in elliptical-headed recesses to ground floor) with cut-limestone sills, and six-over-six timber sash windows having three-over-three timber sash windows to basement with wrought iron bars (some three-over-six timber sash windows to parallel range to east). Square-headed door opening under cut-limestone prostyle tetrastyle Doric portico (with half-fluted columns having responsive pilasters on three cut-limestone steps supporting frieze, moulded cornice, blocking course to parapet having raised central recessed panel, and decorative corner finials) with inscribed cut-limestone surround, and glazed timber panelled double doors. Interior with timber panelled shutters to window openings. Set back from road in own grounds with tarmacadam forecourt, and landscaped grounds to site.
Appraisal
An elegantly-appointed substantial country house built in a style reminiscent of the output of Sir Richard Morrison (1767-1844) incorporating features redolent of the Regency period: although reputedly intended as the seat of Sir James Kearney (d.1846), Lieutenant General, it has been suggested that the house was originally occupied by Reverend Thobald Butler (fl. 1837) with the house reverting to occupation by James Charles Kearney in 1846. Centred on a Classically-detailed breakfront the architectural design value of the composition is identified by characteristics including the balanced arrangement of pleasantly-proportioned openings, an enriched portico displaying expert stone masonry, and so on. Having been very well maintained to present an early aspect the house retains substantial quantities of the original fabric both to the exterior and to the interior, thereby maintaining the character of the composition. Representing the centrepiece of a large-scale estate (including 12402012, 18 - 9/KK-20-12, 18 - 9) the house makes a positive contribution to the scenic appeal of the local rural landscape.
