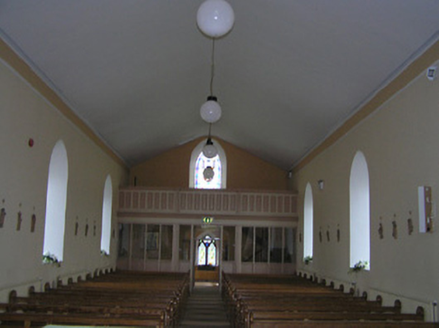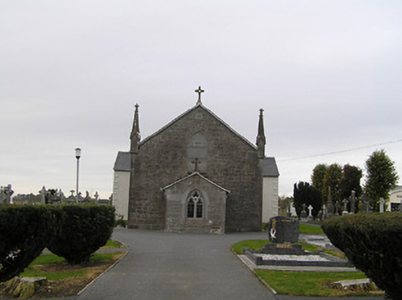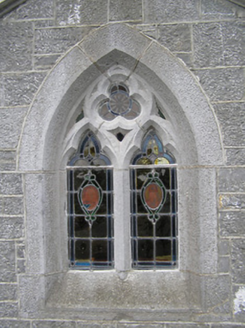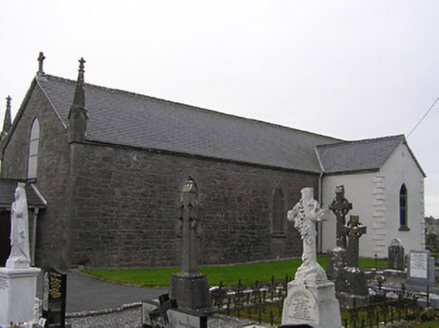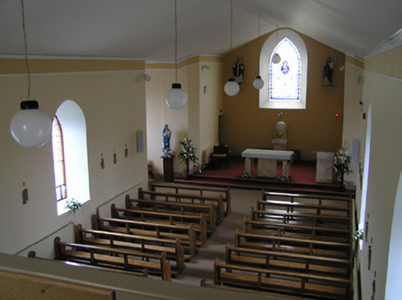Survey Data
Reg No
12401901
Rating
Regional
Categories of Special Interest
Architectural, Artistic, Historical, Social
Original Use
Church/chapel
In Use As
Church/chapel
Date
1850 - 1855
Coordinates
250797, 152527
Date Recorded
20/10/2004
Date Updated
--/--/--
Description
Detached four-bay double-height Catholic church, built 1851, on a cruciform plan comprising two-bay double-height nave with single-bay double-height transepts to north and to south, single-bay double-height chancel to west having two-bay single-storey sacristy to south-west, and single-bay single-storey gabled projecting porch to east. Renovated. Pitched slate roofs on a cruciform plan (gabled to porch) with decorative clay ridge tiles, cut-limestone cross finials to apexes, and profiled cast-iron rainwater goods on cut-limestone eaves. Random rubble limestone walls with tooled cut-limestone quoins to corners, gabled corner finials to west rising into polygonal pinnacles, unpainted replacement render to transepts, to chancel, and to sacristy having rendered quoins to corners. Pointed-arch window openings with cut-limestone sills, and fixed-pane fittings having leaded stained glass panels. Pointed-arch window opening to porch with cut-limestone surround, mullion forming bipartite trefoil-headed arrangement having trefoil over, and fixed-pane fittings having leaded stained glass panels. Pointed-arch door opening with tooled cut-limestone block-and-start surround having voussoirs, and tongue-and-groove timber panelled door. Round-headed window openings to sacristy with cut-limestone sills, and replacement uPVC casement windows. Full-height interior with glazed timber panelled internal porch to west having timber panelled gallery over. Set back from road in own grounds. (ii) Graveyard to site with various cut-stone markers, post-1851-present.
Appraisal
Replacing an earlier chapel in an adjacent site, thereby continuing a long-standing ecclesiastical presence in the locality a well-appointed middle-size rural parish church makes a prominent visual statement in the centre of Foulkstown. Having undergone a comprehensive restoration project the church nevertheless presents an early aspect with most of the historic attributes surviving intact including a number of fittings of design importance displaying high quality craftsmanship. Contributing to the setting value of the site an attendant graveyard contains a large collection of markers exhibiting particularly fine stone masonry.
