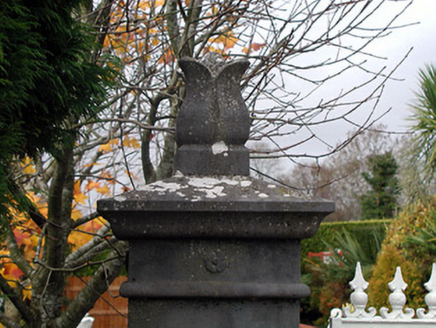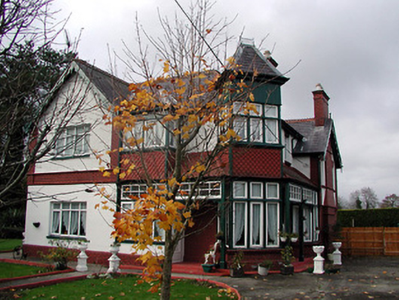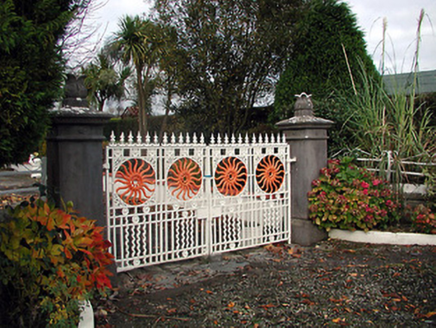Survey Data
Reg No
12401807
Rating
Regional
Categories of Special Interest
Architectural
Original Use
House
In Use As
House
Date
1905 - 1910
Coordinates
238737, 157053
Date Recorded
04/11/2004
Date Updated
--/--/--
Description
Detached seven-bay two-storey Edwardian house, built 1906, with three-bay two-storey elevation to south having single-bay two-storey entrance bay to centre, single-bay two-storey gabled end bay to left, and single-bay two-storey box bay window 'corner turret' to south-east on a chamfered plan leading to three-bay two-storey elevation to east having two-bay single-storey lean-to veranda incorporating engaged half-octagonal bay window leading to single-bay two-storey gabled end bay to right. Mostly refenestrated. Hipped slate roof on an L-shaped plan (gabled to end bays) with decorative terracotta ridge tiles, red brick Running bond chimney stacks (some on red brick English Garden Wall bond bases), decorative timber bargeboards to gables, and cast-iron rainwater goods on timber eaves. Hipped slate roof to box bay window 'corner turret' with lead ridges including iron cresting, and cast-iron rainwater goods on timber eaves. Lean-to roof to veranda on timber posts having profiled spandrels (supporting glazed timber aprons having leaded stained glass panels) with profiled terracotta tile, and cast-iron rainwater goods on timber eaves. Red brick English Garden wall bond walls to ground floor with painted rendered sections having moulded stringcourses (some paired), and painted roughcast walls to remainder having red brick English Garden Wall bond dressings. Square-headed window openings (some camber-headed window openings) with red brick or rendered sills, some having red brick voussoirs, some having profiled terracotta tile panels (including to box bay window 'corner turret'), and replacement uPVC casement windows retaining some timber casement windows throughout. Square-headed door opening with glazed timber panelled door. Set back from road in own grounds with rock-faced cut-limestone boundary wall having cut-limestone chamfered coping supporting wrought iron railings, cast-iron fluted colonette piers supporting iron gate, limestone ashlar piers having stringcourses, cut-limestone capping having decorative finials, and decorative cast-iron double gates having 'sun ray' panels.
Appraisal
A middle-size house exemplifying Edwardian eclecticism on account of the combination of a variety of materials in the construction together with a host of unrelated architectural details in an almost Free-style manner: thoroughly considered the house may be interpreted as presenting two frontages centred on a shared 'tower'. Representing a vital element of the early twentieth-century built legacy of Tullaroan the character of the house is under threat of being further compromised in the event of the continued replacement of the original fabric with inappropriate modern articles. A finely-detailed gateway displaying expert stone masonry together with highly-embellished cast-iron work enhances the street presence of the site in the village.





