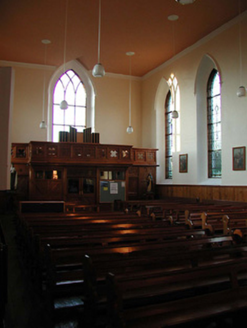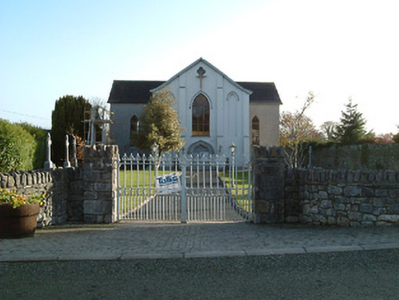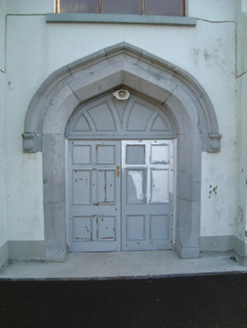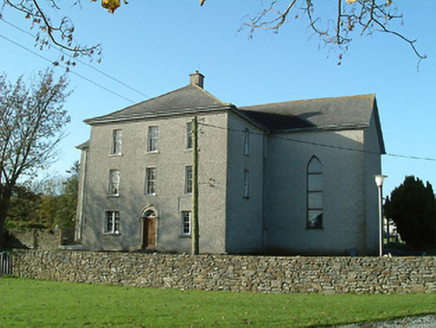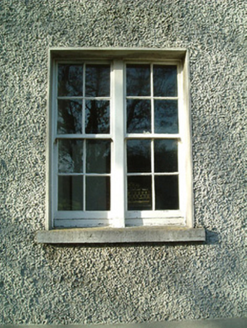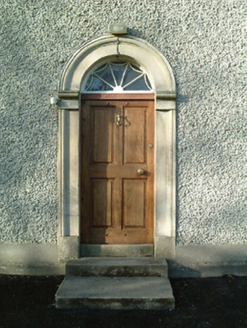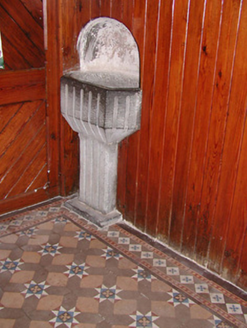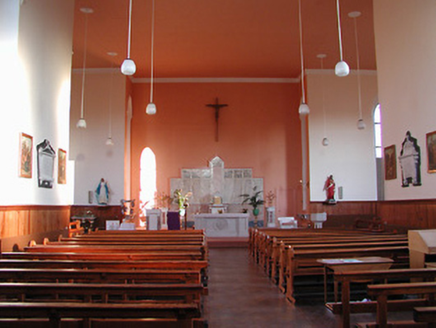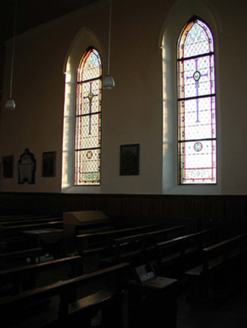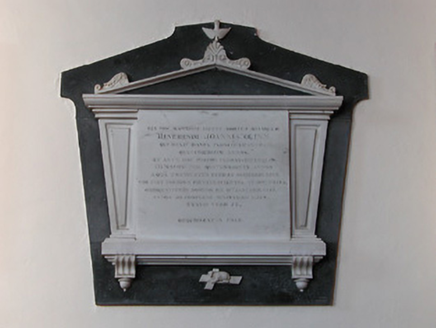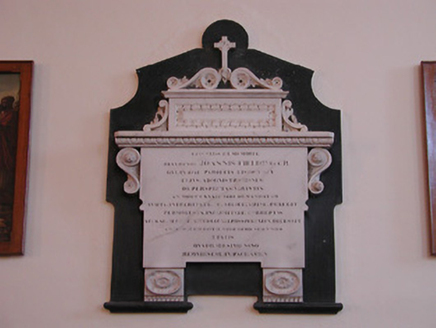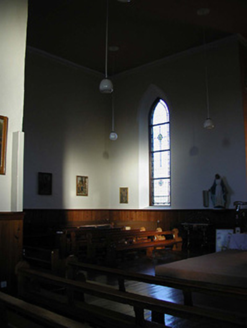Survey Data
Reg No
12400908
Rating
Regional
Categories of Special Interest
Architectural, Artistic, Historical, Social
Original Use
Church/chapel
In Use As
Church/chapel
Date
1835 - 1845
Coordinates
241136, 170956
Date Recorded
09/11/2004
Date Updated
--/--/--
Description
Detached five-bay double-height Catholic church, built 1840, on a cruciform plan comprising three-bay double-height nave with single-bay double-height transepts to north and to south, and single-bay double-height shallow chancel to east continuing into single-bay three-storey sacristy/presbytery to east (having three-bay three-storey frontage). Extensively renovated, pre-1973. Pitched roofs on a cruciform plan (continuing into hipped section to sacristy/presbytery) with replacement artificial slate, pre-1973, clay ridge tiles, rendered chimney stack to sacristy/presbytery, slightly sproketed eaves, and replacement aluminium rainwater goods, pre-1973, on rendered eaves. Painted rendered wall to entrance (west) front with rendered stepped buttresses, Tudor-headed recessed niches to ground floor outer bays (possibly originally door openings), pointed-arch recessed niches over (possibly originally window openings) having hood mouldings over, quatrefoil recess to gable having louvered panel fitting, and unpainted roughcast walls to remainder having rendered band to eaves. Pointed-arch window openings with cut-limestone sills, Y-mullions to window opening over entrance bay forming tripartite pointed-arch arrangement having hood moulding over, and replacement fixed-pane timber fittings, pre-1973, having leaded stained glass panels to chancel. Tudor-headed door opening with cut-limestone surround having chamfered reveals, hood moulding over, and timber panelled double doors having overpanel. Square-headed door openings to transepts with cut-granite surrounds, and tongue-and-groove timber panelled doors. Square-headed window openings to sacristy/presbytery (in bipartite arrangement to ground floor) with cut-limestone sills, and six-over-six timber sash windows having four-over-four timber sash windows to bipartite openings. Round-headed door opening with carved cut-granite surround, and timber panelled door having fanlight. Interior with porch having decorative clay tiling to floor, tooled carved cut-limestone stoup, tongue-and-groove timber panelled walls, full-height interior to nave with glazed diagonal tongue-and-groove timber panelled internal porch (with glazed diagonal tongue-and-groove timber panelled double doors having decorative overlight, and glazed diagonal tongue-and-groove timber panelled flanking screens) supporting quatrefoil timber panelled gallery to first floor, timber floor incorporating herring-bone pattern to aisle, timber pews, tongue-and-groove timber panelled wainscoting, cut-stone wall monuments (1834 and 1855), moulded plasterwork archivolts to window openings, replacement altar fittings, pre-1973, to chancel, and moulded plasterwork cornice to ceiling. Set back from road in own grounds. (ii) Graveyard to site with various cut-stone markers, post-1840-present.
Appraisal
Although a plain, almost standard cruciform plan indicates a period of construction shortly following Catholic Emancipation (1829) fine detailing distinguishes the Gothic-style church together with the Classically-inspired sacristy-cum-presbytery combining to produce a wholly-integrated composition making a significant visual statement in the centre of Lisdowney. Rendered dressings constituting the modest Gothic frontispiece recall similar contemporary schemes in nearby Johnstown (1831) (12302002/KK-08-02-02), Galmoy (1845) (12400301/KK-03-01), and Crosspatrick (1832) (12400801/KK-08-01), thereby suggesting a shared parish architect or builder. Despite a comprehensive renovation programme following the Second Vatican Council (1963-5) the church continues to present an early aspect with substantial quantities of the historic fabric surviving in place both to the exterior and to the interior where timber fittings exhibiting good quality traditional carpentry, plasterwork accents, and so on all embellish the design aesthetic of the site. An attendant graveyard containing markers of artistic design merit displaying high quality craftsmanship enhances the group and setting values of the composition in the village.
