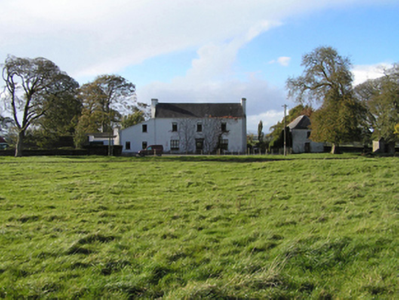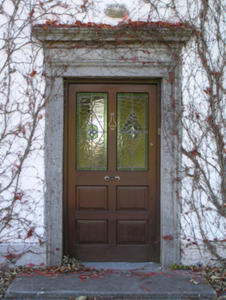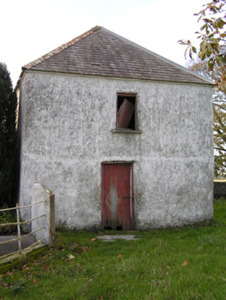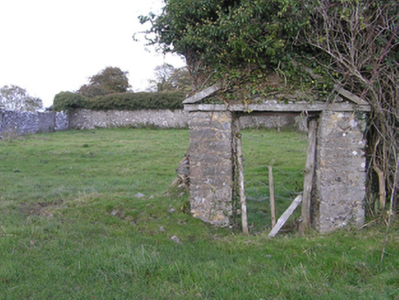Survey Data
Reg No
12400807
Rating
Regional
Categories of Special Interest
Architectural, Historical, Social
Original Use
Farm house
In Use As
Farm house
Date
1700 - 1814
Coordinates
231619, 168069
Date Recorded
21/10/2004
Date Updated
--/--/--
Description
Detached three-bay two-storey farmhouse with dormer attic, extant 1814, on a rectangular plan. Occupied, 1901; 1911. Renovated, ----. Pitched slate roof with clay ridge tiles, concrete or rendered coping to gables, rendered chimney stack on a T-shaped plan (south) with rendered buttressed chimney stack (north), and replacement uPVC rainwater goods on rendered eaves. Part creeper- or ivy-covered rendered wall to front (east) elevation on rendered plinth; roughcast surface finish (remainder) with rusticated rendered piers to corners. Square-headed central door opening with cut-limestone threshold, and dragged cut-limestone surround with "Cyma Recta"- or "Cyma Reversa"-detailed cornice on blind frieze framing replacement glazed timber panelled door. Square-headed flanking window openings originally in tripartite arrangement with drag edged dragged cut-limestone sills, and concealed dressings framing replacement timber casement windows. Square-headed window openings (first floor) with drag edged dragged cut-limestone sills, and concealed dressings framing replacement timber casement windows. Paired square-headed window openings to rear (west) elevation centred on square-headed window openings with drag edged dragged cut-limestone sills, and concealed dressings framing replacement timber casement windows. Set in landscaped grounds.
Appraisal
A farmhouse representing an integral component of the domestic built heritage of County Kilkenny with the architectural value of the composition suggested by such attributes as the compact plan form centred on a Classically-detailed doorcase demonstrating good quality workmanship in a silver-grey limestone; the diminishing in scale of the centralised openings on each floor producing a graduated tiered visual effect with the principal "apartments" or reception rooms once showing Wyatt-style tripartite glazing patterns; and the high pitched roof. Having been well maintained, the elementary form and massing survive intact together with quantities of the original fabric: however, the introduction of replacement fittings to the openings has not had a beneficial impact on the external expression or integrity of the farmhouse. Furthermore, adjacent outbuildings (----); and the remains of a walled garden (----), all continue to contribute positively to the group and setting values of a self-contained estate having historic connections with the Duan family including Jeremiah Duan Senior (d. 1890), 'Gentleman late of Ballyspillan [sic] House County Kilkenny' (Calendars of Wills and Administrations 1891, 205); and Jeremiah Duan Junior (----), 'Farmer' (NA 1901; NA 1911).











