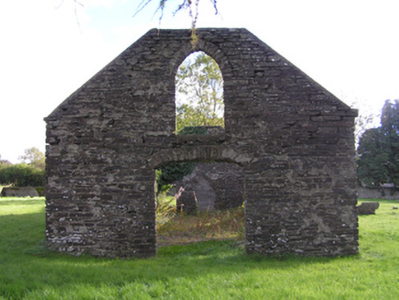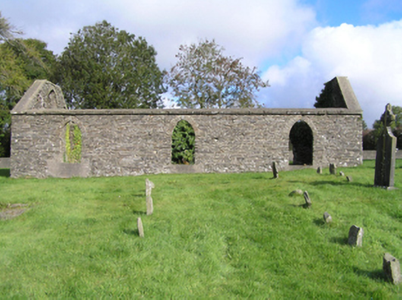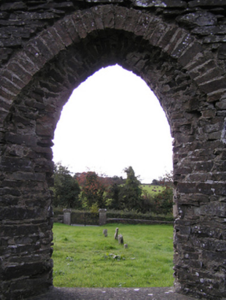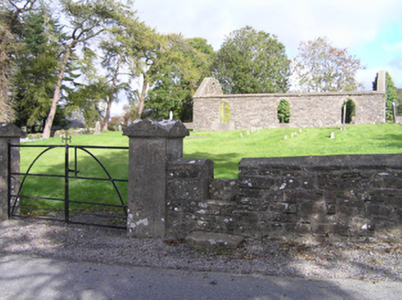Survey Data
Reg No
12400612
Rating
Regional
Categories of Special Interest
Architectural, Historical, Social
Original Use
Church/chapel
Date
1700 - 1839
Coordinates
255657, 171663
Date Recorded
15/10/2004
Date Updated
--/--/--
Description
Detached three-bay single-storey single-cell Catholic chapel, extant 1839, on a rectangular plan. Disused, 1899. Now in ruins. Roof now missing. Part creeper- or ivy-covered rubble limestone battered walls with flush quoins to corners. Pointed-arch window openings with no fittings surviving. Camber-headed door opening (west) with no fittings surviving. Pointed-arch window opening (gable) with no fittings surviving. Interior in ruins. Set in landscaped grounds with rendered piers to perimeter having lichen-spotted gabled capping supporting wrought iron-detailed flat iron double gates.
Appraisal
A chapel representing an integral component of the ecclesiastical heritage of County Kilkenny with the architectural value of the composition, one clearly showing the hallmarks of a period of construction coinciding with the gradual dismantling of the Penal Laws in anticipation of the Roman Catholic Relief Act, 1829, suggested by such attributes as the compact rectilinear "barn" plan form, aligned along a liturgically-correct axis; the "pointed" profile of the openings underpinning a contemporary Georgian Gothic theme; and the high pitched roof originally showing a thatch finish.







