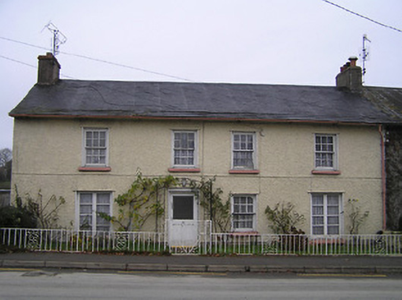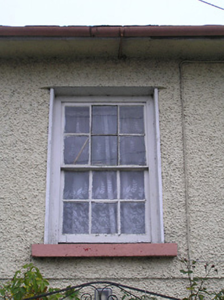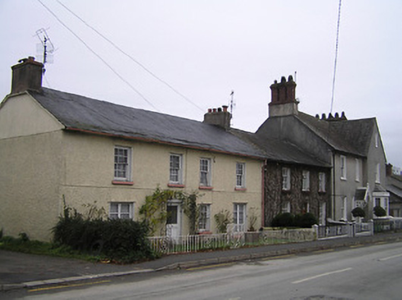Survey Data
Reg No
12325015
Rating
Regional
Categories of Special Interest
Architectural
Original Use
House
In Use As
House
Date
1815 - 1835
Coordinates
245825, 122301
Date Recorded
05/07/2004
Date Updated
--/--/--
Description
End-of-terrace four-bay two-storey house, c.1825. Renovated, c.1925, with some openings to ground floor remodelled. Pitched slate roof with clay ridge tiles, rendered chimney stacks, and cast-iron rainwater goods on slightly overhanging rendered eaves having iron ties. Painted roughcast walls. Square-headed window openings (some to ground floor remodelled, c.1925) with rendered sills, and six-over-six timber sash windows having replacement timber casement windows, c.1925, to remodelled openings. Square-headed door opening with replacement glazed timber panelled door, c.1975. Set back from line of road with sections of iron railings to front having open work iron piers with iron gate.
Appraisal
A pleasant modest-scale house retaining many of the original composition attributes together with substantial quantities of the early fabric, thereby contributing positively to the visual appeal of the streetscape.





