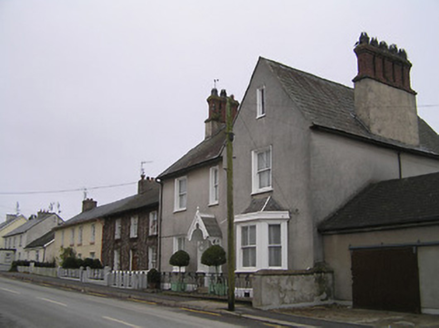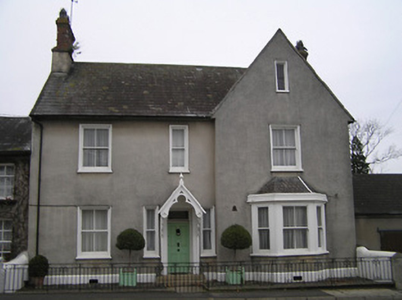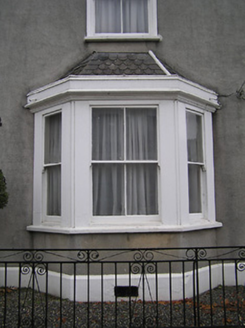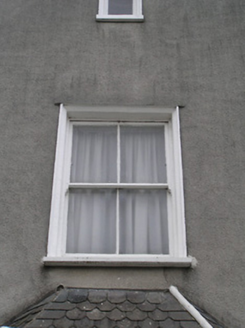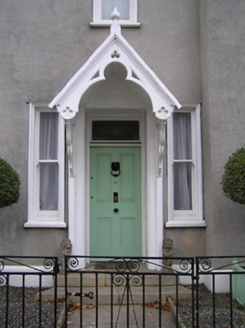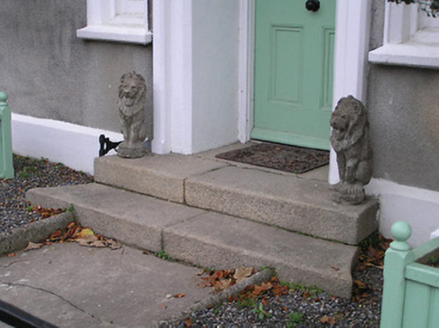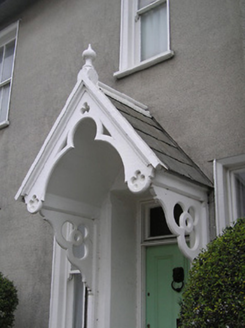Survey Data
Reg No
12325013
Rating
Regional
Categories of Special Interest
Architectural
Original Use
House
In Use As
House
Date
1865 - 1885
Coordinates
245844, 122297
Date Recorded
05/07/2004
Date Updated
--/--/--
Description
Attached three-bay two-storey house with dormer attic, c.1875, with single-bay two-storey gabled advanced end bay to right having canted bay window to ground floor. Renovated, c.1975. Pitched slate roof with clay ridge tiles, grouped (three- and five-part arrangement) red brick Running bond chamfered chimney stacks on rendered plinths, and iron rainwater goods on timber eaves (overhanging timber eaves to gables incorporating decorative bargeboards removed, c.1975). Unpainted replacement cement rendered walls, c.1975. Square-headed window openings (including to canted bay window) with shallow sills, and two-over-two timber sash windows having some one-over-one timber sash windows. Square-headed door opening under gabled slate canopy on decorative timber brackets/spandrels (having decorative timber bargeboards with finial to apex) with two cut-granite steps having cast-iron bootscraper, and timber panelled door having overlight. Set back from line of road with sections of iron railings to front.
Appraisal
An elegant middle-size house forming a prominent feature in the street scene as a result of the vertical emphasis of the massing with particular emphasis on the end bay. Furthermore, a number of decorative elements including the timber joinery to the porch, the grouped chimney stacks, and so on all contribute significantly to the architectural design quality of the site although some supplementary fine detailing has been lost as a consequence of renovation works carried out in the late twentieth century. Elsewhere, the retention of substantial quantities of the historic fabric contributes to the positive impression made on the character of the streetscape.
