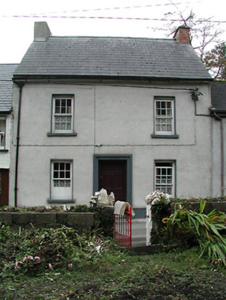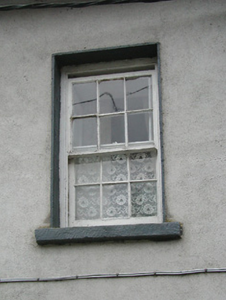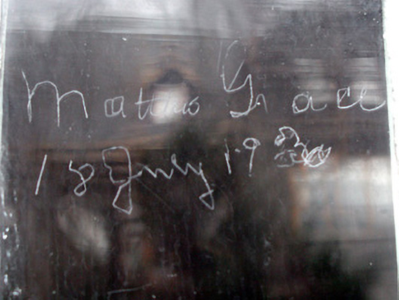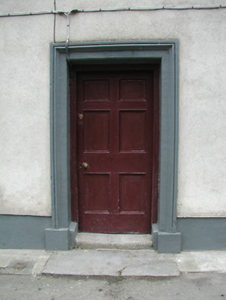Survey Data
Reg No
12323043
Rating
Regional
Categories of Special Interest
Architectural
Original Use
House
In Use As
House
Date
1815 - 1835
Coordinates
263375, 137835
Date Recorded
06/07/2004
Date Updated
--/--/--
Description
Terraced three-bay two-storey house, c.1825. Extensively renovated. Pitched roof with replacement artificial slate, c.1990, clay ridge tiles, rendered and red brick Running bond chimney stacks, and cast-iron rainwater goods on overhanging rendered eaves having iron brackets. Unpainted replacement cement rendered walls over random rubble stone construction with exposed random rubble stone construction to side (east) and to rear (south) elevations. Square-headed window openings with cut-stone sills, exposed rubble stone voussoirs to rear (south) elevation, and six-over-six timber sash windows. Square-headed door opening with moulded rendered surround, and timber panelled door. Interior with timber panelled reveals to window openings. Road fronted.
Appraisal
A well-composed modest-scale house retaining the original form and massing together with some of the historic fabric both to the exterior and to the interior, thereby contributing positively to the visual appeal of the streetscape.







