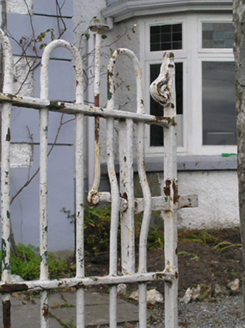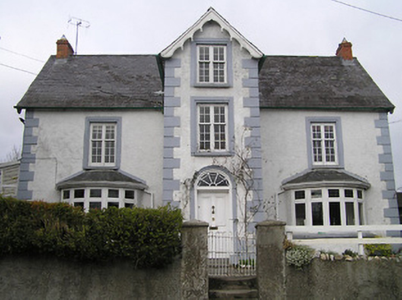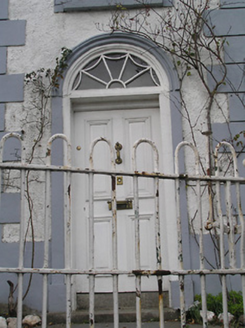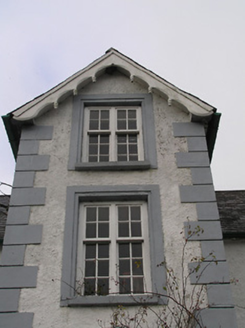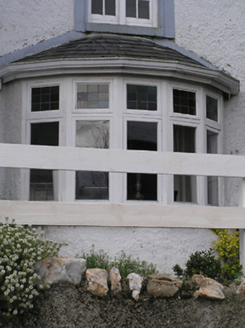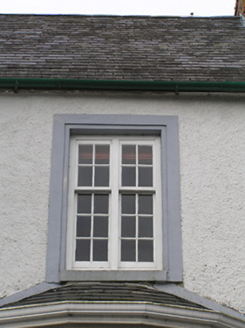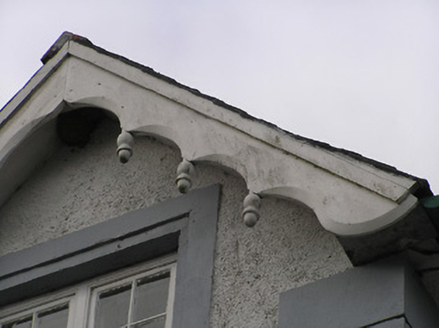Survey Data
Reg No
12323030
Rating
Regional
Categories of Special Interest
Architectural
Original Use
House
In Use As
House
Date
1865 - 1885
Coordinates
263389, 137729
Date Recorded
06/07/2004
Date Updated
--/--/--
Description
Detached three-bay two-storey house with dormer attic, c.1875, with single-bay two-storey gabled breakfront having flanking polygonal bay windows to ground floor. Pitched slate roof (gabled to breakfront) with clay ridge tiles, red brick Running bond chimney stacks, scalloped timber bargeboards to gable having drop finials, and cast-iron rainwater goods on rendered eaves having iron brackets. Painted roughcast walls with rendered quoins to corners. Square-headed window openings in bipartite arrangement with rendered sills, moulded rendered surrounds, and four-over-six timber sash windows. Square-headed window openings to polygonal bay windows with rendered sills, and timber casement windows having leaded panels. Round-headed door opening with rendered surround having moulded archivolt, and timber panelled door having fanlight. Set back from line of road on a slightly elevated site with unpainted roughcast boundary wall having rendered piers, and iron gate approached by flight of three cut-stone steps.
Appraisal
A well-composed middle-size house incorporating a variety of distinctive features ranging from polygonal bay windows incorporating distinctive glazing patterns to carved timber accents displaying good carpentry, all of which combine to enhance the architectural design quality of the site. Having been very well maintained the house presents an early aspect with the basis attributes in place together with most of the original fabric. Positioned on a slightly elevated site the house contributes positively to the visual appeal of a diverse streetscape.
