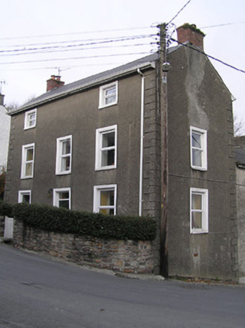Survey Data
Reg No
12323029
Rating
Regional
Categories of Special Interest
Architectural
Original Use
House
In Use As
House
Date
1790 - 1810
Coordinates
263447, 137775
Date Recorded
06/07/2004
Date Updated
--/--/--
Description
Detached three-bay three-storey house, c.1800, on a corner site with single-bay three-storey side elevations. Reroofed and refenestrated. Pitched roof with replacement artificial slate, clay ridge tiles, red brick Running bond chimney stacks, and replacement uPVC rainwater goods on timber eaves. Unpainted rendered walls with rendered quoins to corners. Square-headed window openings with cut-stone sills, rendered surrounds, and replacement uPVC casement windows. Square-headed door opening with rendered surround, and timber panelled door having overlight. Set back from line of road on a corner site with random rubble stone boundary wall to perimeter of site. (ii) Attached single-bay three-storey lower outbuilding, c.1825, to north. Reroofed, c.1925. Now disused. Pitched roof with replacement artificial slate, c.1925, clay ridge tiles, rendered chimney stack, and iron rainwater goods on timber eaves. Unpainted roughcast walls. Square-headed window openings with cut-stone sills (no sill to top floor), and louvered timber panel fittings. Square-headed door opening with timber boarded door.
Appraisal
A well-appointed middle-size house retaining the original form and massing but the external expression of which has been compromised by the replacement of much of the historic fabric with inappropriate modern articles. Nevertheless, occupying an important corner site the house contributes positively to the visual appeal of the streetscape.

