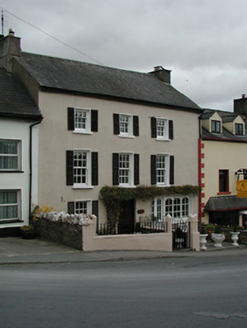Survey Data
Reg No
12323027
Rating
Regional
Categories of Special Interest
Architectural
Original Use
House
In Use As
House
Date
1815 - 1835
Coordinates
263487, 137827
Date Recorded
06/07/2004
Date Updated
--/--/--
Description
Terraced three-bay three-storey house, c.1825. Reroofed, c.1950. Extensively renovated with openings to ground floor remodelled. Now in use as guesthouse. Pitched roof with replacement artificial slate, c.1950, clay ridge tiles, rendered chimney stacks, and iron rainwater goods on rendered eaves. Painted rendered walls. Square-headed window openings with cut-stone sills, replacement six-over-six and three-over-six (top floor) timber sash windows having louvered timber false external shutters (replacement uPVC casement windows to rear (north) elevation). Square-headed door opening with timber panelled door. Square-headed openings to right ground floor remodelled with glazed timber panelled door having fixed-pane (three-light) flanking timber window. Interior with timber panelled reveals/shutters to window openings. Set back from line of road on a sloping site with painted rendered boundary wall having iron railings over, rendered piers, and iron gate.
Appraisal
A well-appointed middle-size house retaining most of the original form and massing, thereby maintaining some of the integrity of the composition while the replacement fittings alluding to the historic models enhance the positive contribution made to the visual appeal of an historic streetscape.

