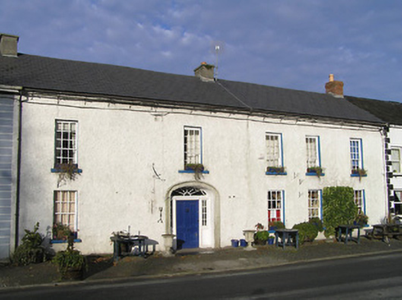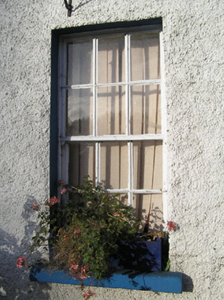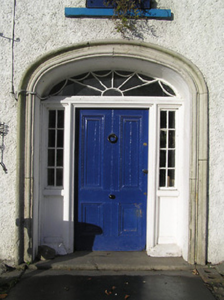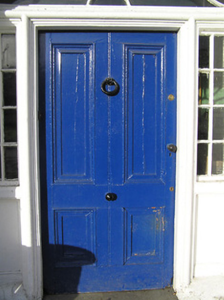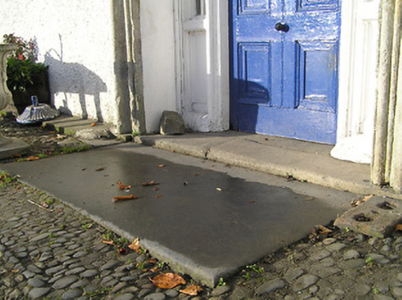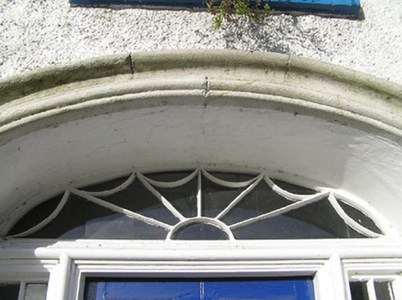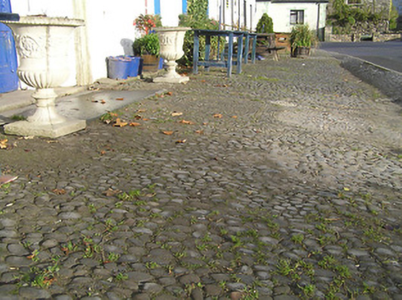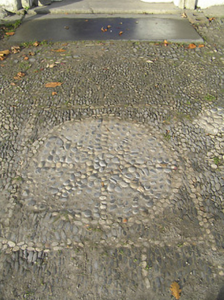Survey Data
Reg No
12323012
Rating
Regional
Categories of Special Interest
Architectural, Historical, Social
Original Use
School
In Use As
House
Date
1790 - 1810
Coordinates
263609, 137745
Date Recorded
06/07/2004
Date Updated
--/--/--
Description
Terraced five-bay two-storey school, c.1800, possibly originally two separate two-bay two-storey (south) and three-bay two-storey (north) ranges. Reroofed. Now in commercial use to part ground floor with remainder in residential use . Pitched (shared) roof with replacement artificial slate, clay ridge tiles, rendered and red brick Running bond chimney stacks, and cast-iron rainwater goods on overhanging rendered eaves having iron brackets. Unpainted roughcast walls. Square-headed window openings with cut-stone sills, six-over-six (ground floor) and nine-over-six (first floor) timber sash windows. Elliptical-headed door opening with cut-limestone step, carved cut-granite surround, timber panelled door having sidelights, and fanlight. Interior with timber panelled shutters to window openings. Road fronted with stone cobbled verge to front.
Appraisal
A well-appointed middle-size school possibly originally intended as two separate ranges representing a vital component of the architectural heritage of Inistioge for the role as one of the earliest-surviving educational facilities in the locality. Although now serving an alternative use few alteration works have been carried out with the result that most of the historic composition qualities survive intact together with much of the early fabric both to the exterior and to the interior, thereby enhancing the contribution made to the character of the streetscape.

