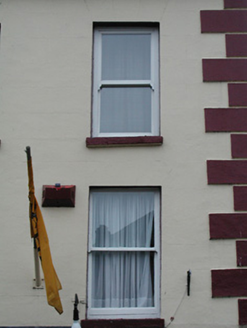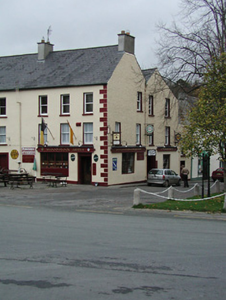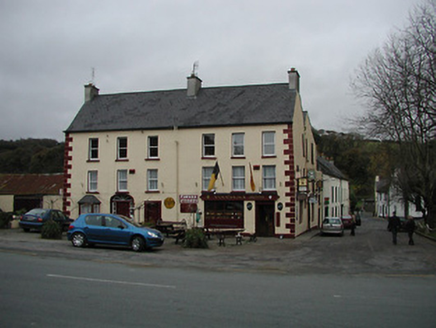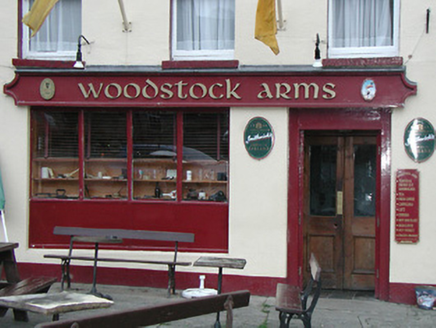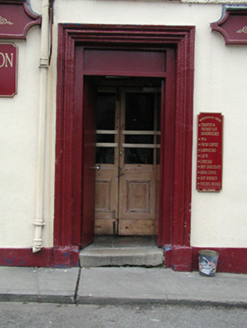Survey Data
Reg No
12323002
Rating
Regional
Categories of Special Interest
Architectural
Original Use
House
In Use As
House
Date
1790 - 1810
Coordinates
263561, 137827
Date Recorded
06/07/2004
Date Updated
--/--/--
Description
Semi-detached three-bay three-storey double-pile house, c.1800, on a corner site. Refenestrated, c.1900. Reroofed and renovated with replacement pubfront inserted to ground floor. Now also in use as guesthouse. One of a pair. Pitched double-pile (M-profile) roof with replacement artificial slate, clay ridge tiles, rendered chimney stacks, and replacement uPVC rainwater goods on rendered eaves retaining cast-iron rainwater goods to side (south) elevation. Painted rendered, ruled and lined wall to front (east) elevation with rendered quoins to end, and painted roughcast walls to remainder. Square-headed window openings with cut-stone sills, and replacement one-over-one timber sash windows, c.1900. Square-headed openings to ground floor remodelled forming replacement pubfront with fixed-pane (two- and four-light) timber windows, and timber panelled double doors (leading to glazed timber panelled double internal doors) having timber fascias over. Set back from line of road on a corner site with forecourt.
Appraisal
Contributing positively to the character of the townscape a pleasant well-composed middle-size house built as one of a pair (with 12323001/KK-32-23-01) occupies a prominent position in the centre of Inistioge. Notwithstanding a number of alteration works to the ground floor including the removal of an early traditional Irish pubfront the retention of most of the essential attributes together with substantial quantities of the early fabric contributes to the historic quality of the site in the street scene.
