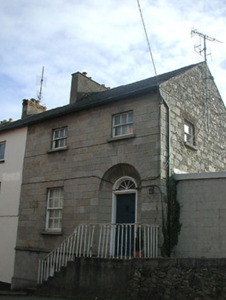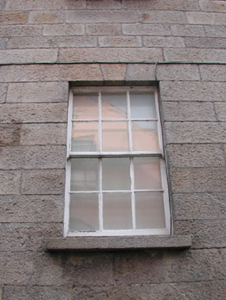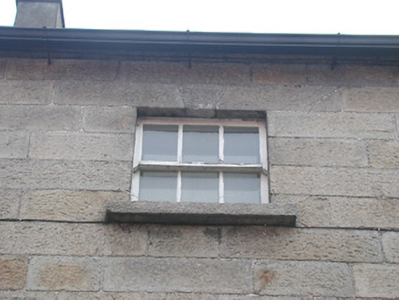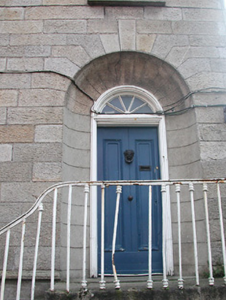Survey Data
Reg No
12318045
Rating
Regional
Categories of Special Interest
Architectural
Original Use
House
In Use As
House
Date
1815 - 1835
Coordinates
270931, 143625
Date Recorded
17/05/2004
Date Updated
--/--/--
Description
End-of-terrace two-bay two-storey over raised basement granite ashlar house, c.1825. Pitched slate roof with clay ridge tiles, rendered (shared) chimney stack, and cast-iron rainwater goods on slightly overhanging eaves having iron brackets. Tooled granite ashlar wall to front (north) elevation with unpainted rendered walls to basement having stringcourse over, and random rubble granite walls to remainder. Square-headed window openings with cut-stone sills, red brick block-and-start surrounds to side (west) elevation, six-over-six (ground floor) and three-over-three (first floor) timber sash windows having timber casement window to basement with wrought iron bars. Round-headed door opening approached by flight of eight cut-stone steps having wrought iron railings, chamfered concave reveals, carved timber doorcase, and timber panelled door having fanlight. Interior with timber panelled reveals/shutters to window openings. Road fronted.
Appraisal
A well-composed modest-scale house distinguished by the construction in tooled granite ashlar displaying high quality stone masonry. Classically-proportioned with openings diminishing in scale on each floor the house makes a pleasing impression in the streetscape: an elegant treatment of the door opening further enhances the aesthetic value of the composition. Having been very well maintained the retention of the original form and massing together with substantial quantities of the early fabric both to the exterior and to the interior maintains the positive contribution made to the historic character of the locality.







