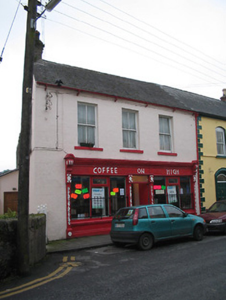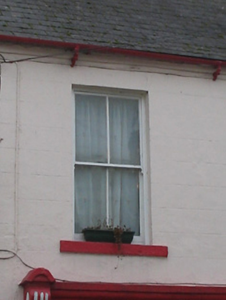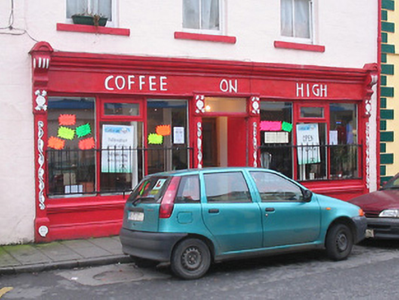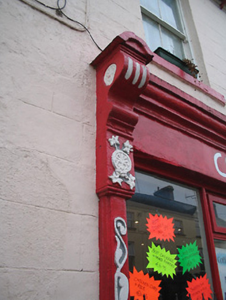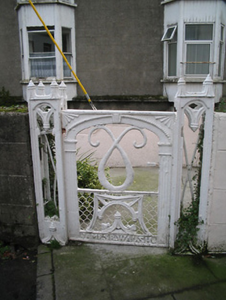Survey Data
Reg No
12318033
Rating
Regional
Categories of Special Interest
Architectural, Artistic
Original Use
House
In Use As
House
Date
1840 - 1860
Coordinates
270888, 143731
Date Recorded
17/05/2004
Date Updated
--/--/--
Description
End-of-terrace three-bay two-storey house, c.1850. Renovated, c.1875, with shopfront inserted to ground floor. Reroofed, c.1950. Part refenestrated, c.1975. Pitched roof with replacement artificial slate, c.1950, clay ridge tiles, red brick Running bond chimney stack having saw tooth-profiled course, and cast-iron rainwater goods on rendered eaves having iron brackets. Painted rendered, ruled and lined walls. Square-headed window openings with cut-stone sills, and two-over-two timber sash windows. Rendered shopfront, c.1875, to ground floor on a symmetrical plan with foliate panelled pilasters, replacement fixed-pane (three-light) timber display windows, c.1975, on panelled risers having casement sections, timber panelled double doors having overlight, fascia with decorative consoles, and moulded cornice. Interior with timber panelled shutters to window openings. Road fronted with concrete flagged footpath to front, and painted rendered, ruled and lined boundary wall having decorative cast-iron open work piers with decorative cast-iron gate.
Appraisal
An appealing middle-size house of modest architectural pretensions forming an important element of a self-contained group enhancing the streetscape value of High Street. Having been well maintained the house presents an early aspect with most of the original form and massing surviving intact together with substantial quantities of the historic fabric both to the exterior and to the interior including a pretty shopfront of artistic design importance exhibiting high quality craftsmanship. An early cast-iron gateway exhibiting robust, almost fairy tale-style detailing makes a similarly important impression in the street scene.

