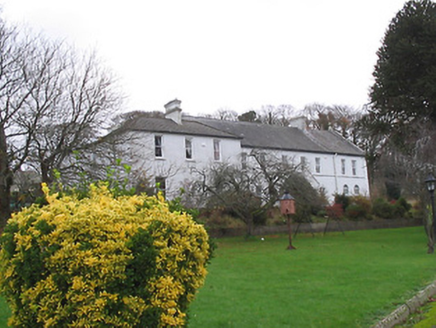Survey Data
Reg No
12318026
Rating
Regional
Categories of Special Interest
Architectural, Artistic, Social
Previous Name
Saint Joseph's Convent of Mercy
Original Use
Convent/nunnery
In Use As
Convent/nunnery
Date
1900 - 1910
Coordinates
270995, 143969
Date Recorded
17/05/2004
Date Updated
--/--/--
Description
Detached ten-bay two-storey convent, post-1903, with single-bay single-storey gabled projecting porch to ground floor. Extended, c.1950, comprising three-bay two-storey projecting end block to left. Now also in use as nursing home. Pitched slate roof (gabled to porch) with clay ridge tiles, rendered chimney stacks having moulded coping on dentilated courses, cut-limestone coping to gables having cross finials to apexes, and cast-iron rainwater goods on rendered eaves. Hipped roof to end bay with clay tile in diagonal courses, clay ridge tiles, rendered chimney stacks, and cast-iron rainwater goods on rendered eaves. Painted rendered walls with rendered stringcourse to first floor main block, and rendered channelled piers to ends. Square-headed window openings (round-headed window openings to right ground floor) with cut-stone sills, and one-over-one timber sash windows. Interior with timber panelled reveals/shutters to window openings. Set back from road in own grounds on a slightly elevated site with landscaped grounds to site.
Appraisal
A well-appointed substantial convent occupying a prominent site overlooking Graiguenamanagh, thereby forming an imposing landmark in the locality. Having been well maintained the convent presents an early aspect with much of the original form and massing surviving intact together with substantial quantities of the original fabric both to the exterior and to the interior.

