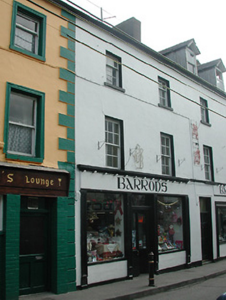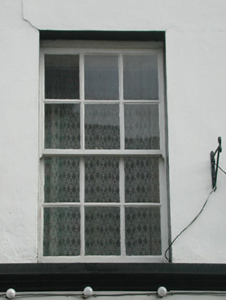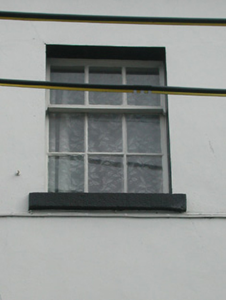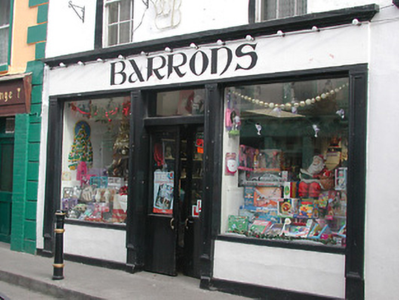Survey Data
Reg No
12318013
Rating
Regional
Categories of Special Interest
Architectural, Artistic
Original Use
House
In Use As
House
Date
1840 - 1860
Coordinates
270934, 143710
Date Recorded
17/05/2004
Date Updated
--/--/--
Description
Terraced two-bay three-storey house with dormer attic, c.1850. Renovated, c.1900, with shopfront inserted to ground floor. One of a pair. Pitched (shared) slate roof with clay ridge tiles, rendered chimney stacks, rooflights, and replacement uPVC rainwater goods on rendered eaves having iron brackets. Painted rendered walls. Square-headed window openings with cut-stone sills, six-over-six (first floor) and three-over-six (top floor) timber sash windows. Rendered shopfront, c.1900, to ground floor on a symmetrical plan with panelled pilasters, fixed-pane timber display windows, glazed timber panelled double doors having overlight, fascia over, and moulded cornice. Interior with timber panelled reveals/shutters to window openings. Road fronted with concrete footpath to front.
Appraisal
A well-proportioned middle-size house built as one of a pair (with 12318012/KK-29-18-12) retaining most of the original composition attributes together with substantial quantities of the early fabric both to the exterior and to the interior, thereby making a significant impression on the historic character of the streetscape. Displaying good quality craftsmanship a simple shopfront conforming to a traditional Irish pattern enhances the visual appeal of the street scene at street level.







