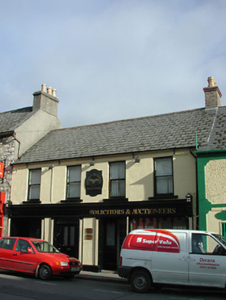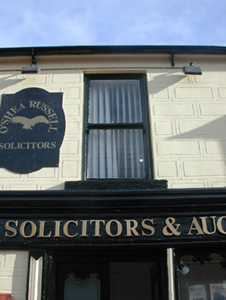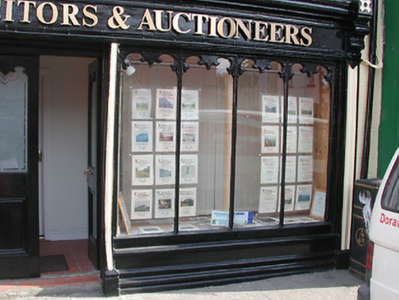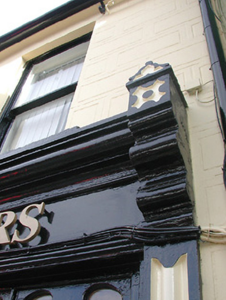Survey Data
Reg No
12318009
Rating
Regional
Categories of Special Interest
Architectural, Artistic
Original Use
House
Historical Use
Shop/retail outlet
In Use As
Office
Date
1815 - 1835
Coordinates
270953, 143663
Date Recorded
17/05/2004
Date Updated
--/--/--
Description
Terraced four-bay two-storey house, c.1825, with square-headed carriageway to left ground floor. Extensively renovated, c.1925, with shopfront inserted to ground floor. Now in use as offices. Pitched roof with replacement artificial slate, c.1925, clay ridge tiles, red brick Running bond (shared) chimney stack having paired yellow terracotta octagonal pots, and cast-iron rainwater goods on rendered eaves having iron brackets. Painted inscribed rendered walls. Square-headed window openings with cut-stone sills, inscribed voussoirs having keystones, and replacement one-over-one timber sash windows, c.1925. Timber shopfront, c.1925, to ground floor with panelled pilasters, fixed-pane (four-light) timber display window having profiled detailing to lights, glazed timber panelled double doors, glazed timber panelled door to house having overlight, fascia over having carved consoles, and moulded cornice. Square-headed carriageway to left ground floor (forming part of shopfront) with timber panelled double doors. Road fronted with concrete footpath to front.
Appraisal
A modest-scale house distinguished in the street scene by the idiosyncratic inscribed pattern to the wall surface mimicking a form of ruling-and-lining or rustication: featuring elsewhere in the town (including 12318023/KK-29-18-23) such surface detailing can be considered a characteristic particular to the architectural heritage of Graiguenamanagh. Having undergone extensive renovation works in the early twentieth century the house presents an early aspect, thereby contributing pleasantly to the character of the streetscape: a finely-crafted shopfront of artistic design importance further enhances the aesthetic value of the site at street level.







