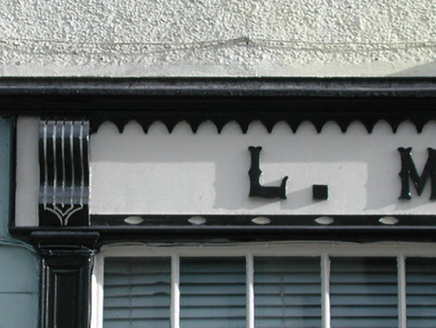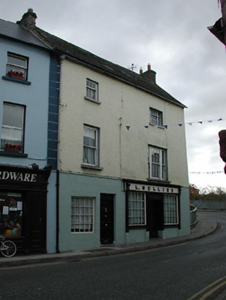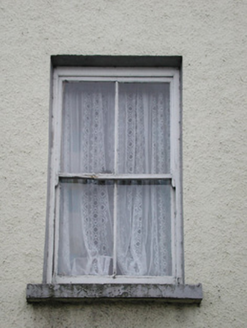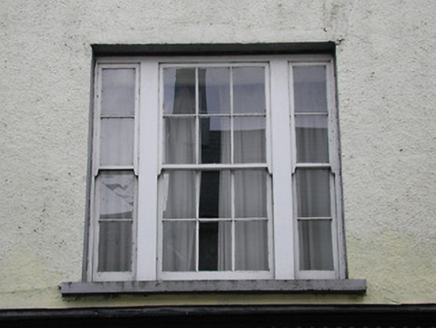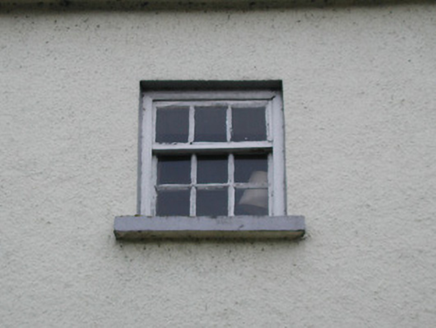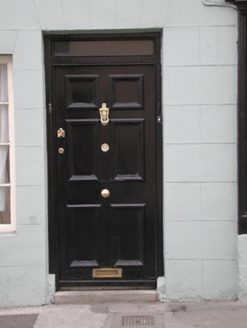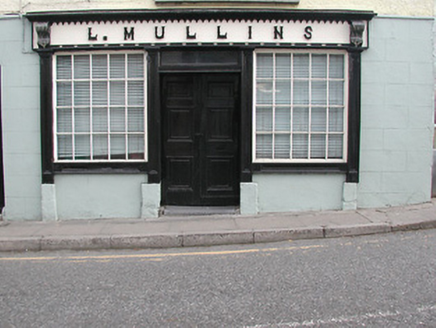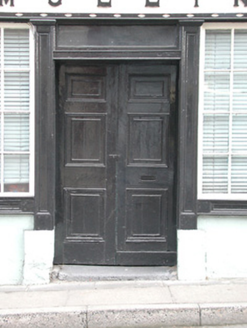Survey Data
Reg No
12317067
Rating
Regional
Categories of Special Interest
Architectural, Artistic
Original Use
House
Historical Use
Shop/retail outlet
In Use As
House
Date
1815 - 1835
Coordinates
258550, 141799
Date Recorded
18/05/2004
Date Updated
--/--/--
Description
End-of-terrace two-bay three-storey house, c.1825, on a corner site possibly originally two separate single-bay three-storey houses with three-bay three-storey rear (south-east) elevation. Renovated, pre-1904, with shopfront inserted to right ground floor. Now disused to right ground floor. Pitched (shared) slate roof with clay ridge tiles, rendered chimney stacks over red brick irregular bond construction, rendered coping, and cast-iron rainwater goods on rendered eaves. Painted rendered, ruled and lined wall to ground floor over random rubble stone construction with stringcourse over, painted rendered walls to upper floors, painted roughcast wall to side (south-west) elevation, and unpainted rendered wall to rear (south-east) elevation. Square-headed window openings (in tripartite arrangement to upper floors to right) with cut-stone sills, six-over-six timber sash windows to first floor (having two-over-two sidelights to tripartite opening; replacement two-over-two timber sash window, pre-1904, to left first floor), and three-over-six timber sash windows to top floor (having one-over-two sidelights to tripartite opening). Square-headed window opening to left ground floor remodelled, pre-1904, with fixed-pane timber window. Square-headed door opening with timber panelled door having overlight. Shopfront, pre-1904, to ground floor on a symmetrical plan with panelled pilasters, fixed-pane timber display windows, timber panelled double doors on cut-limestone threshold having overlight, fascia having fluted consoles, raised lettering, and moulded cornice on profiled course. Road fronted on a corner site with concrete footpath to front.
Appraisal
A well-ordered substantial house occupying an important corner position at the entrance to the centre of Thomastown over Thomastown Bridge (12317011/KK-28-17-11). Distinctive attributes including the Classically-derived Wyatt-style tripartite openings identify the architectural design value of the composition while the retention of substantial quantities of the early fabric maintains the historic character of the site. A finely-detailed shopfront displaying qualities redolent of contemporary frontages nearby (including 12317016, 8, 64, 77/KK-28-17-16, 8, 64, 77) further enhances the street presence of the house in Low Street.
