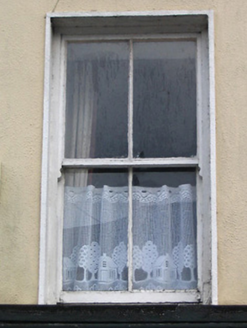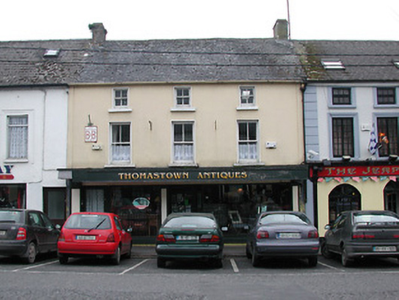Survey Data
Reg No
12317066
Rating
Regional
Categories of Special Interest
Architectural
Original Use
House
In Use As
House
Date
1790 - 1810
Coordinates
258530, 141874
Date Recorded
18/05/2004
Date Updated
--/--/--
Description
Terraced three-bay three-storey house, c.1800. Renovated, c.1975, with replacement shopfront inserted to ground floor possibly incorporating fabric of earlier shopfront, c.1900. Now also in use as guesthouse. Pitched slate roof with clay ridge tiles, rendered chimney stacks (one over red brick irregular bond construction), rooflight to rear (north-east) pitch, and cast-iron rainwater goods on rendered eaves. Painted rendered walls with rendered strips to ends. Square-headed window openings with cut-stone sills, and two-over-two timber sash windows to first floor having timber casement windows to top floor. Replacement shopfront, c.1975, to ground floor possibly incorporating fabric of earlier shopfront, c.1900, with panelled piers, fixed-pane timber display windows having iron railings, glazed timber panelled doors, and projecting fascia over. Road fronted with concrete flagged footpath to front.
Appraisal
A well-composed house the balanced appearance of which has been compromised by unsympathetic alterations works to the ground floor including the addition of a shopfront of little inherent design distinction. Nevertheless, the house remains an important element of the late eighteenth- or early nineteenth-century architectural heritage of Thomastown on account of the retention of the original composition attributes to the upper floors together with much of the early fabric, thereby making a pleasant contribution to the historic flavour of Market Street.



