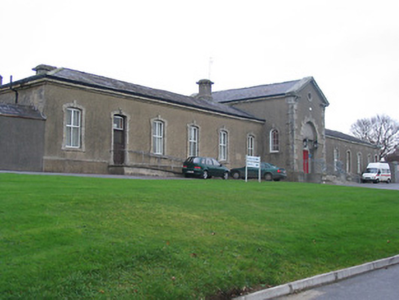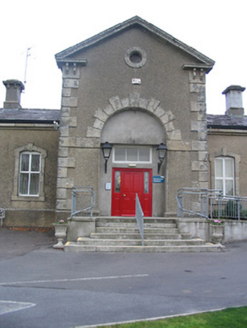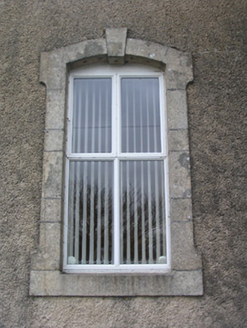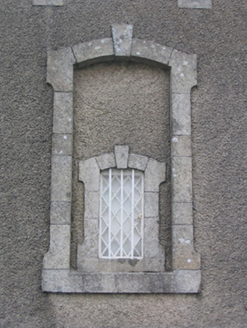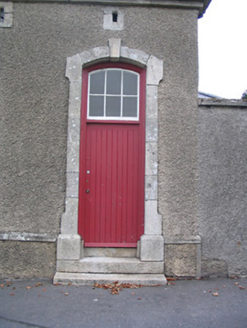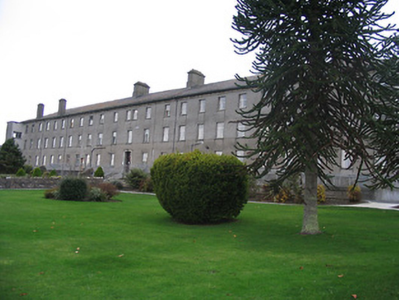Survey Data
Reg No
12317052
Rating
Regional
Categories of Special Interest
Architectural, Historical, Social
Previous Name
Thomastown Union Workhouse
Original Use
Workhouse
In Use As
Nursing/convalescence home
Date
1845 - 1850
Coordinates
258968, 142421
Date Recorded
18/05/2004
Date Updated
--/--/--
Description
Union Workhouse complex, completed 1846, comprising: (i) Detached thirteen-bay single- and two-storey Classical-style entrance block comprising single-bay double-height gabled projecting central entrance bay with six-bay single-storey flanking lateral wings. Renovated, post-1957. Refenestrated. Pitched (gable-fronted) slate roof to entrance bay with hipped slate roofs to wings having clay ridge tiles, rendered chimney stacks having carved granite cornices on consoles, cut-granite coping to gables, and cast-iron rainwater goods on cut-granite eaves. Unpainted roughcast walls with cut-granite dressings including stringcourse to plinth, and quoins to corners to entrance bay supporting carved surround to gable forming open bed pediment on paired consoles framing oculus recess to gable having cut-granite surround. Round-headed window openings to entrance bay with cut-granite sills, cut-granite surrounds having keystones, and fixed-pane timber fittings. Camber-headed window openings to wings with cut-granite sills, cut-granite shouldered surrounds having keystones, and replacement uPVC casement windows retaining some twelve-over-twelve timber sash windows. Square-headed door opening to entrance bay in round-headed recess with six steps, timber panelled door having sidelights on panelled risers, overlight, and round-headed panel over having cut-granite quoined surround on stringcourse. Camber-headed door openings to wings with two cut-granite steps, cut-granite shouldered surrounds having keystones, and tongue-and-groove timber panelled doors having overlights. Set back from road in own grounds. (ii) Detached twenty-five-bay three-storey workhouse block possibly over basement. Converted to use as County Home, 1923. Renovated, 1957, to accommodate use as hospital. Refenestrated. Now in use as nursing home. Hipped slate roof with clay ridge tiles, rendered chimney stacks, and cast-iron rainwater goods on cut-granite eaves possibly originally having consoles. Unpainted replacement rendered walls, 1957, to ground floor with stringcourse supporting unpainted roughcast walls to upper floors. Square-headed window openings with cut-granite sills, and replacement uPVC casement windows. Camber-headed door opening approached by flight of ten cut-granite steps with cut-granite surround, and replacement glazed timber panelled double doors, post-2000, having overlight.
Appraisal
A large-scale Union Workhouse complex forming an important element of the architectural heritage of Thomastown having been built in response to the Great Famine of 1845-9. Subsequently adapted to accommodate a hospital (latterly a nursing home) the continued use of the complex has ensured that much of the complex survives intact to the present day unlike elsewhere in the county and across the country. The workhouse, with particular emphasis on the entrance block, is distinguished by the finely-carved granite dressings producing an elegant, if muted Classical quality where the Tudor Revival style was more commonplace across the country. Positioned on a slightly elevated site the complex forms an important landmark in outskirts of the townscape: however, the external expression of each range has not benefited form the insertion of inappropriate replacement fittings to most of the openings.

