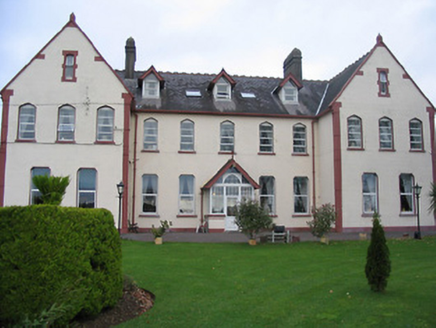Survey Data
Reg No
12317049
Rating
Regional
Categories of Special Interest
Architectural, Historical, Social
Original Use
Convent/nunnery
In Use As
Nursing/convalescence home
Date
1865 - 1885
Coordinates
258781, 142097
Date Recorded
18/05/2004
Date Updated
--/--/--
Description
Detached eleven-bay two-storey convent with dormer attic, c.1875, on a U-shaped plan comprising five-bay two-storey central block with single-bay single-storey gabled projecting glazed porch to centre ground floor, and three-bay two-storey gabled advanced flanking end bays having five-bay two-storey side elevations. Refenestrated. Now in use as nursing home. Pitched slate roofs on a U-shaped plan (gabled to dormer attic windows; gabled to porch) with decorative terracotta ridge tiles, rendered chimney stacks having chamfered coping, rendered coping to gables having finials to apexes, timber bargeboards to dormer attic windows and to porch having finial to apex, rooflights, and cast-iron rainwater goods on rendered eaves. Painted rendered, ruled and lined walls. Shouldered square-headed window openings to ground floor, square-headed window openings to first floor in pointed-arch recesses (originally pointed-arch window openings), triangular-headed window openings to dormer attic (square-headed window openings to gables to end bays in camber-headed recesses) with cut-stone sills, and replacement uPVC casement windows. Square-headed openings to porch with replacement glazed uPVC panelled door, fixed-pane uPVC flanking lights on moulded rendered sill, and triangular overlight to gable having fixed-pane uPVC fitting. Set back from road in own grounds with random rubble limestone boundary wall to perimeter of site having chamfered coping, unpainted rendered piers having profiled octagonal 'finial' capping, iron double gates, and unpainted rendered surround to flanking pedestrian gateway having iron gate.
Appraisal
A well-composed substantial convent exhibiting a pared-down, almost muted Gothic quality on account of the incorporation of distinctive attributes including a variety of window profiles, thereby complementing the appearance of the adjacent church (12317048/KK-28-17-48). However, although most of the original composition qualities survive intact the character of the composition has been compromised by the insertion of inappropriate modern fittings to all of the openings. Positioned on an elevated site overlooking the town the convent represents an important element of a neat self-contained group (also including 12317046 - 7, 50, 90/KK-28-17-46 - 7, 50, 90) enhancing the aesthetic appeal of the locality: the building also serves as a reminder of the importance of religious institutions and orders in Thomastown in the nineteenth and twentieth centuries.

