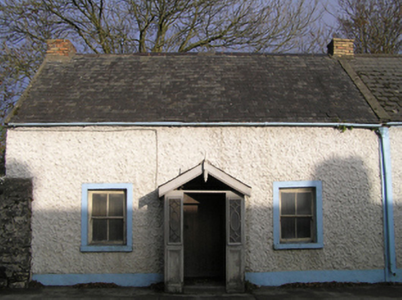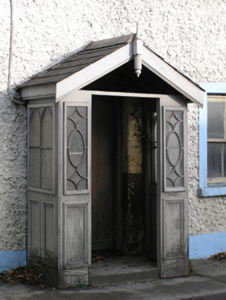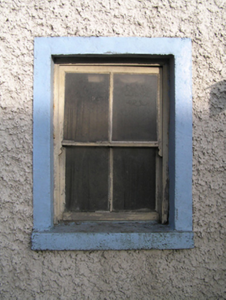Survey Data
Reg No
12317044
Rating
Regional
Categories of Special Interest
Architectural
Original Use
House
In Use As
House
Date
1840 - 1860
Coordinates
258430, 142195
Date Recorded
18/05/2004
Date Updated
--/--/--
Description
Attached three-bay single-storey house with dormer attic, c.1850. Renovated, c.1900, with single-bay single-storey gabled advanced open porch added to centre. Pitched (shared) slate roof (gabled to porch) with clay ridge tiles, red and yellow brick Running bond chimney stacks, rendered coping to party wall, timber bargeboards to porch having finial to apex, and cast-iron rainwater goods. Painted roughcast walls. Square-headed window openings with cut-stone sills, rendered surrounds, and two-over-two timber sash windows. Square-headed door opening under open porch (with fixed-pane timber windows on panelled risers) with timber boarded door. Road fronted with concrete footpath to front.
Appraisal
A picturesque house distinguished in Maudlin Street by the porch incorporating fine timber joinery, thereby enhancing the architectural design value of an otherwise modestly-detailed composition. Well maintained to present an early aspect the house makes a significant contribution to the visual appeal of an urban vernacular streetscape composed primarily of small-scale ranges.





