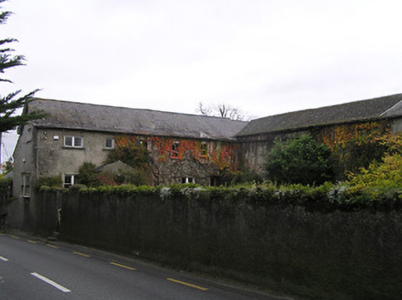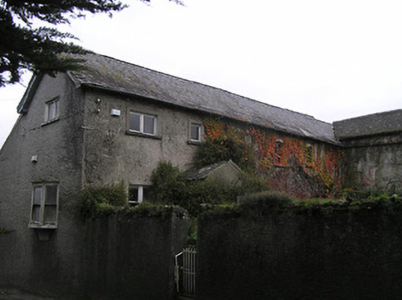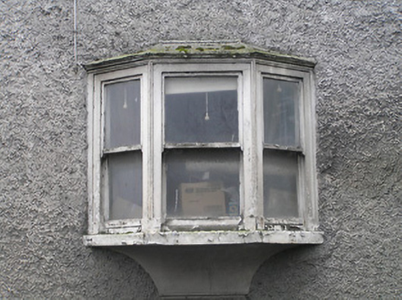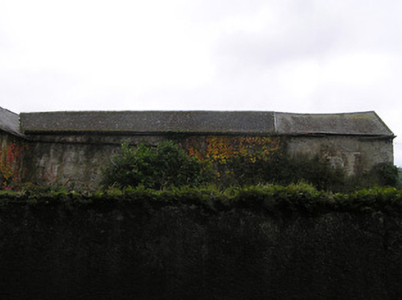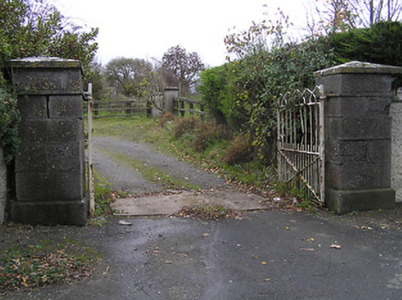Survey Data
Reg No
12317004
Rating
Regional
Categories of Special Interest
Architectural
Original Use
House
Date
1840 - 1860
Coordinates
258517, 141412
Date Recorded
18/05/2004
Date Updated
--/--/--
Description
Detached four-bay two-storey house, c.1850, possibly over basement with single-bay single-storey gabled projecting porch to ground floor, and single-bay two-storey over raised base side (north-west) elevation having canted bay window to ground floor in form of oriel window. Mostly refenestrated, c.1950. Now disused. Pitched slate roof (gabled to porch) with clay ridge tiles, timber eaves to gable to side (north-west) elevation, and cast-iron rainwater goods on rendered eaves. Part ivy-clad unpainted roughcast walls. Square-headed window openings (including to canted bay/oriel window on rendered jetty; one in bipartite arrangement) with cut-limestone sills, rendered surrounds, and replacement timber casement windows, c.1950, retaining some one-over-one timber sash windows throughout (including to canted bay/oriel window). Square-headed door opening with glazed timber panelled door. Set in own grounds perpendicular to road with unpainted fine roughcast boundary wall to perimeter of site having rubble stone coping, wrought iron gate, and side (north-west) elevation fronting on to road. (ii) Attached four-bay two-storey outbuilding, c.1850, perpendicular to south-east. Part reroofed, c.1950. Now disused. Pitched slate roof with section of replacement artificial slate, c.1950, clay ridge tiles, and iron rainwater goods on rendered eaves. Ivy-clad remains of unpainted rendered walls over random rubble stone construction. Openings not visible with outline of square-headed window openings to first floor having no sills, and timber lintels (now blocked-up with random rubble stone infill).
Appraisal
A pleasant middle-size house of idiosyncratic character forming part of a picturesque self-contained ensemble about a courtyard with an attendant outbuilding: local information suggests that the house was adapted in the mid twentieth century from a mid nineteenth-century warehouse, thereby accounting for the somewhat informal pattern of the non-uniform window openings. Supplementary details including a bay/oriel window elevated over and fronting on to the road further distinguish the composition in the streetscape. Although now apparently disused the house has been reasonably well maintained with most of the original form and massing surviving intact together with much of the early fabric, thereby maintaining the character of the locality.

