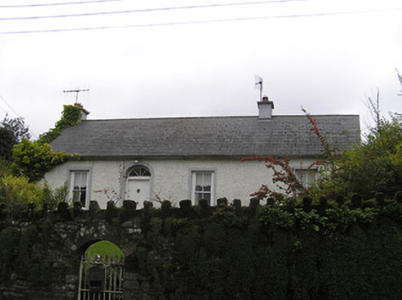Survey Data
Reg No
12317003
Rating
Regional
Categories of Special Interest
Architectural
Original Use
House
In Use As
House
Date
1865 - 1885
Coordinates
258534, 141446
Date Recorded
18/05/2004
Date Updated
--/--/--
Description
Detached four-bay single-storey house, c.1875, possibly originally three-bay single-storey. Pitched slate roof with clay ridge tiles, rendered chimney stacks, and cast-iron rainwater goods on rendered eaves. Painted roughcast walls with rendered quoins to ends. Square-headed window openings with cut-stone sills, rendered surrounds, and two-over-two timber sash windows. Round-headed door opening with rendered surround, and tongue-and-groove timber panelled door having fanlight. Set back from road in own grounds on an elevated site with random rubble stone boundary wall to perimeter of site incorporating segmental-headed pedestrian gateway on two cut-limestone steps having tooled cut-limestone voussoirs, and wrought iron gate having foliate finials.
Appraisal
An attractive house of modest architectural aspirations retaining the original composition qualities together with most of the original fabric, thereby making a positive contribution to the visual appeal of the streetscape.

