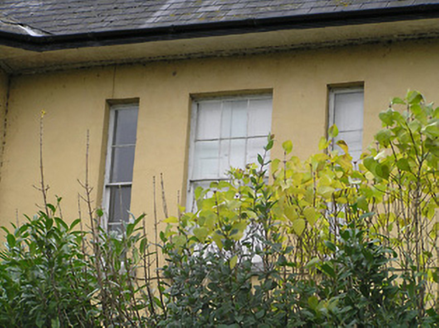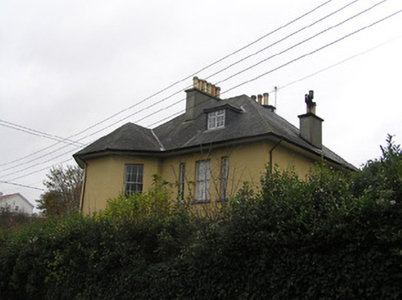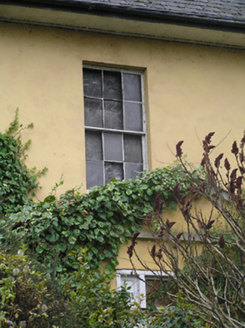Survey Data
Reg No
12317001
Rating
Regional
Categories of Special Interest
Architectural
Original Use
House
In Use As
House
Date
1790 - 1810
Coordinates
258560, 141513
Date Recorded
18/05/2004
Date Updated
--/--/--
Description
Detached two-bay two-storey house with dormer attic, c.1800, on a corner site possibly over basement on a corner site with single-bay two-storey canted projecting end bay to left, two-bay two-storey side elevations, and three-bay two-storey rear (east) elevation. Part refenestrated. Now disused. Hipped slate roof (continuing into half-polygonal section to canted bay; hipped to dormer attic window) with clay ridge tiles, rendered chimney stack, and cast-iron rainwater goods on overhanging rendered eaves. Painted rendered walls with cut-limestone stringcourse to first floor. Square-headed window openings (some in tripartite arrangement) with cut-limestone sills, and six-over-six timber sash windows having two-over-two sidelights to tripartite openings (replacement uPVC casement windows to dormer attic). Interior with timber panelled shutters to window openings. Set back from line of roads in own grounds on a corner site with random rubble stone boundary wall to perimeter of site.
Appraisal
An attractive middle-size house occupying a prominent position on a corner site at the entrance to Thomastown from the south. Distinctive attributes including an elegant canted projecting bay together with the varied arrangement of the openings contribute significantly to the architectural value of the composition. Although now apparently no longer in use the house has historically been well maintained to present an early aspect with the original composition qualities in place together with substantial quantities of the early fabric both to the exterior and to the interior: however, the gradual replacement of the fittings to the openings with inappropriate modern articles threatens to undermine the integrity of the site.





