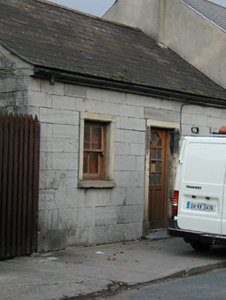Survey Data
Reg No
12314074
Rating
Regional
Categories of Special Interest
Architectural
Original Use
House
In Use As
House
Date
1890 - 1910
Coordinates
241609, 143771
Date Recorded
15/06/2004
Date Updated
--/--/--
Description
End-of-terrace three-bay single-storey house, c.1900. Pitched slate roof with clay ridge tiles, rendered chimney stack, slightly sproketed eaves, and iron rainwater goods on cut-limestone eaves. Tooled limestone ashlar wall to front (south) elevation with random rubble limestone walls to remainder. Square-headed window openings with cut-limestone sills, cut-limestone surrounds having chamfered reveals, and two-over-two timber sash windows. Square-headed door opening with cut-limestone step, cut-limestone surround having chamfered reveals, and replacement glazed timber panelled door, c.1975. Road fronted with concrete footpath to front.
Appraisal
A pleasant small-scale house of modest appearance distinguished in the streetscape on account of the construction in locally-sourced County Kilkenny limestone displaying particularly fine masonry. The retention of the original composition qualities together with substantial quantities of the original fabric ensures that the house presents an early aspect, thereby enhancing the visual appeal of the street scene.

