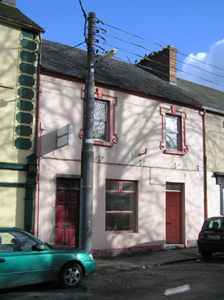Survey Data
Reg No
12314053
Rating
Regional
Categories of Special Interest
Architectural
Original Use
House
In Use As
House
Date
1865 - 1885
Coordinates
241449, 143819
Date Recorded
15/06/2004
Date Updated
--/--/--
Description
Terraced two-bay two-storey house, c.1875, originally with shopfront to ground floor. Renovated, c.1975, with shopfront removed. Refenestrated. Now entirely in residential use. Pitched (shared) slate roof with clay ridge tiles, red brick Running bond (shared) chimney stack, and cast-iron rainwater goods on rendered eaves. Painted rendered, ruled and lined walls. Square-headed window openings with cut-stone sills, decorative rendered surrounds having keystones, and replacement uPVC casement windows. Square-headed openings to ground floor originally forming part of shopfront with replacement timber window, c.1975, and timber panelled doors having overlight. Road fronted with concrete footpath to front.
Appraisal
A pleasant small-scale house forming part of a self-contained group with the adjacent house to east (12314054/KK-26-14-54) on account of shared stylistic attributes including the fine rendered details enhancing the architectural design value of the composition. Although much of the historic fabric has been lost, including a shopfront to the ground floor, the house continues to contribute positively to the character of the streetscape.

