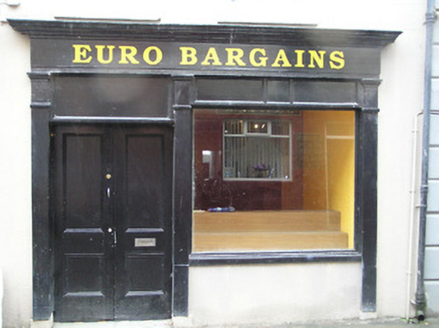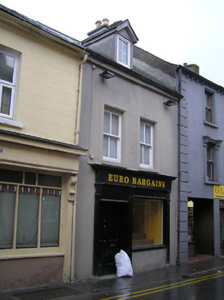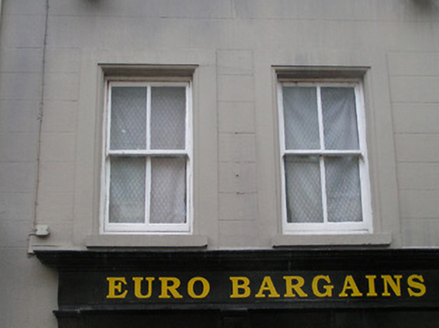Survey Data
Reg No
12314050
Rating
Regional
Categories of Special Interest
Architectural, Artistic
Original Use
House
Date
1890 - 1910
Coordinates
241445, 143887
Date Recorded
15/06/2004
Date Updated
--/--/--
Description
Terraced two-bay two-storey house with dormer attic, c.1900, with shopfront to ground floor, and single-bay two-storey return to east. Reroofed possibly with dormer attic added. Now disused. Pitched roofs (gabled to dormer attic window) with replacement artificial slate, clay ridge tiles, rendered (shared) chimney stack, and iron rainwater goods on rendered eaves. Painted rendered, ruled and lined walls. Square-headed window openings with rendered sills, rendered surrounds having moulded reveals, and two-over-two timber sash windows having uPVC casement window to dormer attic. Timber shopfront to ground floor with pilasters, fixed-pane timber display window, timber panelled double doors having overlight, and fascia over having moulded cornice. Road fronted with concrete brick cobbled footpath to front.
Appraisal
A quaint small-scale house presenting an early aspect with most of the original composition qualities intact together with substantial quantities of the original fabric. A traditional Irish shopfront of artistic design merit displaying fine craftsmanship enhances the positive contribution made by the site to the visual appeal of Upper Bridge Street.





