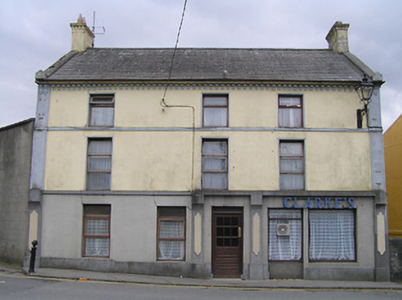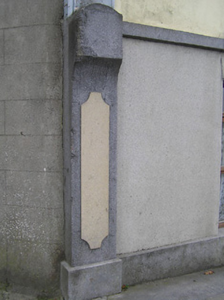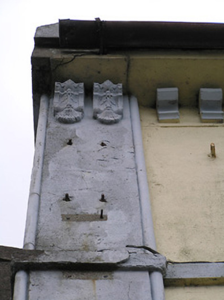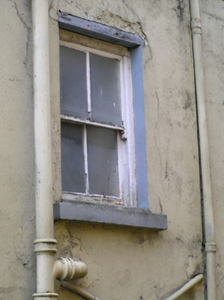Survey Data
Reg No
12314041
Rating
Regional
Categories of Special Interest
Architectural, Artistic
Original Use
House
In Use As
House
Date
1815 - 1835
Coordinates
241485, 144111
Date Recorded
15/06/2004
Date Updated
--/--/--
Description
Attached three-bay three-storey house, c.1825. Renovated, c.1875, with shopfront inserted to ground floor. Extensively renovated, c.1950, with frontage remodelled to accommodate use as guesthouse. Refenestrated, c.1975. Now disused to right ground floor. Pitched slate roof with clay ridge tiles, rendered chimney stacks having corbel tables, rendered coping, and cast-iron rainwater goods on rendered eaves having corbel table. Painted rendered walls with rendered piers to corners having moulded reveals, rendered stringcourses to each floor, and rendered surrounds to gables on corbel tables. Square-headed window openings with rendered sills forming sill courses, and replacement timber casement windows, c.1975, retaining one-over-one timber sash window to side (south-west) elevation. Reconstituted limestone shopfront, c.1950, to right ground floor having terrazzo threshold with panelled piers sweeping into consoles (responsive pier to left ground floor), fixed-pane timber windows, replacement glazed timber panelled door, c.1975, raised lettering, and projecting course over. Road fronted at junction of two roads with concrete footpath to front.
Appraisal
Occupying a prominent site at the entrance in to Lower Bridge Street a well-composed middle-size house forms a pleasant feature in the street scene. Despite extensive renovation works in the late twentieth century much of the early form and massing remains in place: according to archival sources the present frontage corresponds with a late nineteenth-century version including the arrangement of the shopfront now lending a muted Modernist tone to the composition, thereby enhancing the design quality of the site.







