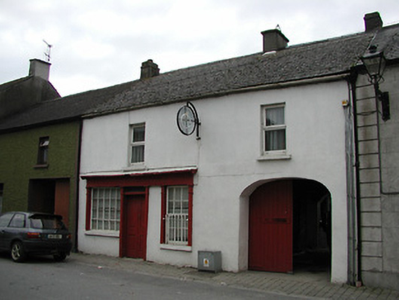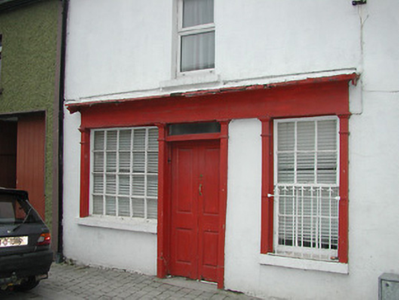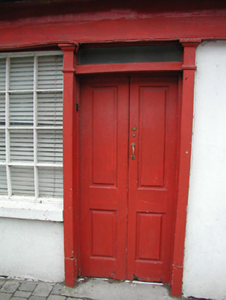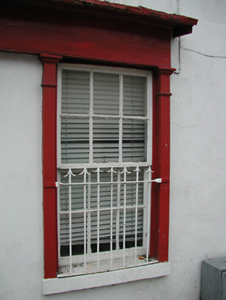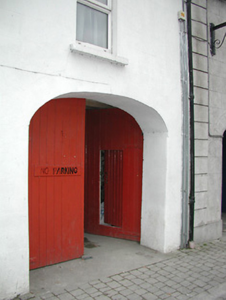Survey Data
Reg No
12314040
Rating
Regional
Categories of Special Interest
Architectural, Artistic
Original Use
House
In Use As
House
Date
1830 - 1850
Coordinates
241448, 144082
Date Recorded
15/06/2004
Date Updated
--/--/--
Description
Terraced two-bay two-storey house, c.1800, with elliptical-headed carriageway to right ground floor. Renovated, c.1875, with pubfront inserted to left ground floor. Reroofed, c.1950. Refenestrated. Now entirely in residential use. Pitched roof with replacement artificial slate, c.1950, clay ridge tiles, rendered chimney stacks, and cast-iron rainwater goods on rendered eaves. Painted rendered, ruled and lined walls with painted roughcast walls to rear (west) elevation. Square-headed window openings with cut-stone sills, and replacement uPVC casement windows retaining one two-over-two timber sash window. Elliptical-headed carriageway to right ground floor with tongue-and-groove timber panelled double doors having wicket gate. Timber pubfront, c.1875, to left ground floor with pilasters, fixed-pane and six-over-six timber sash windows (having wrought iron sill guard to sash window), timber panelled double doors having overlight, and fascia having cornice. Road fronted with concrete brick cobbled footpath to front.
Appraisal
A pleasant small-scale house of modest appearance retaining most of the original form and massing together with a traditional Irish pubfront of artistic design significance contributing significantly to the visual appeal of the site in the street scene. However, the gradual replacement of the historic fabric with inappropriate modern materials over the course of the late twentieth century has not had a beneficial impact on the external expression of the composition.

