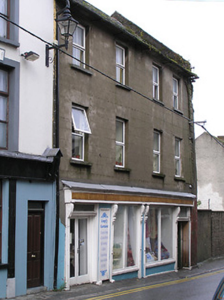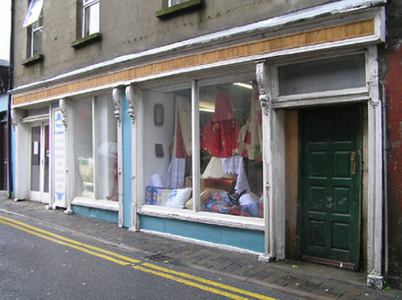Survey Data
Reg No
12314030
Rating
Regional
Categories of Special Interest
Architectural, Artistic
Original Use
House
In Use As
House
Date
1815 - 1835
Coordinates
241417, 143842
Date Recorded
15/06/2004
Date Updated
--/--/--
Description
End-of-terrace four-bay three-storey house, c.1825, originally terraced and possibly originally two separate two-bay three-storey houses. Renovated, c.1900, with shopfront inserted to ground floor. Refenestrated. Pitched slate roof with clay ridge tiles, rendered coping to original party wall, and cast-iron rainwater goods on overhanging rendered eaves having iron brackets. Unpainted rendered, ruled and lined walls with rendered channelled pier to end. Square-headed window openings with cut-limestone sills, and replacement uPVC casement windows. Timber shopfront, c.1900, to ground floor with panelled pilasters having decorative consoles, fixed-pane (two-light) timber display windows, replacement glazed timber double doors, having overlight, timber panelled door to house having overlight, and fascia over having lined cornice. Road fronted with concrete brick cobbled footpath to front.
Appraisal
Possibly originally built as two separate houses the amalgamation of the ranges together with the ensuing substantial footprint enhances the position of the site in the streetscape. Classically-inspired regular proportions to the upper floors lend a formal quality to the street: however, the effect is undermined by the inappropriate modern fittings inserted to the openings. A finely-detailed shopfront exhibiting high quality craftsmanship contributes significantly to the artistic design distinction of the composition together with the visual appeal of the site at street level.



