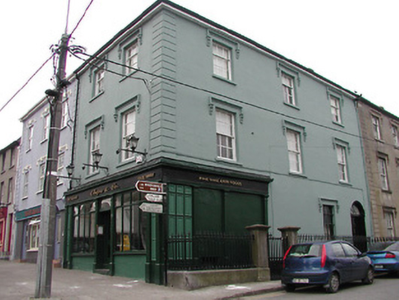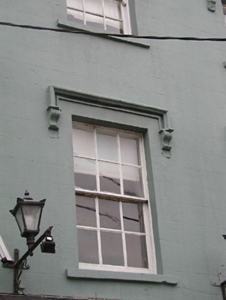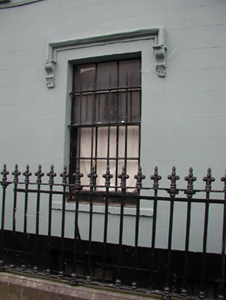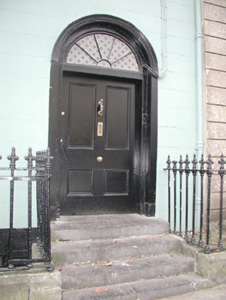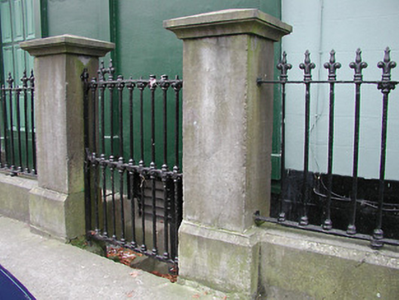Survey Data
Reg No
12314019
Rating
Regional
Categories of Special Interest
Architectural, Artistic
Original Use
House
In Use As
House
Date
1815 - 1835
Coordinates
241401, 143814
Date Recorded
15/06/2004
Date Updated
--/--/--
Description
Terraced two-bay three-storey over basement house, c.1825, on a corner site with three-bay three-storey side elevation. Renovated, c.1900, with wrap-around shopfront inserted to ground floor. Reroofed with shopfront renovated. Pitched roof on an L-shaped plan (forming hip to corner) with replacement artificial slate, clay ridge tiles, rendered coping to party walls, and replacement uPVC rainwater goods on timber eaves. Painted rendered, ruled and lined walls with rendered channelled piers to ends. Square-headed window openings with cut-limestone sills, hood mouldings over on consoles, six-over-six and three-over-six (top floor) timber sash windows. Round-headed door opening to side (north) elevation with four cut-limestone steps, surround having moulded archivolt, and timber panelled door having overlight. Wrap-around timber shopfront, c.1900, to ground floor on a symmetrical plan renovated with pilasters (some paired), fixed-pane (four-light) timber windows having casement sections, glazed timber door having overlight, and fascia over having cornice. Interior with timber panelled shutters to window openings. Road fronted on a corner site with sections of wrought iron railings to side (north) elevation on limestone ashlar chamfered plinth having cast-iron Fleur-de-Lys finials, limestone ashlar piers having cut-limestone capping, and wrought iron gate having cast-iron Fleur-de-Lys finials.
Appraisal
Occupying an important corner site a well-composed Classically-proportioned middle-size house forms an important element in the streetscape in the central area of Callan commonly known as The Square. Rendered dressings including the hood mouldings introducing a muted Tudor tone to the composition enhance the architectural design value of the site while a symmetrically-planned shopfront displaying good quality craftsmanship further enlivens the external expression of the house: a boundary screen exhibiting high quality stone masonry together with early surviving iron ware maximises on the pleasing street presence of the site. The retention of substantial quantities of the historic fabric both to the exterior and to the interior maintains the historic integrity of a composition forming a neat self-contained group with an adjacent range of similar vintage (12314020/KK-26-14-20).

