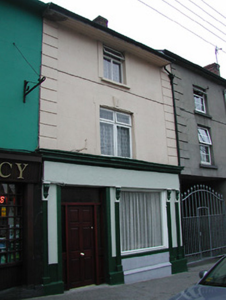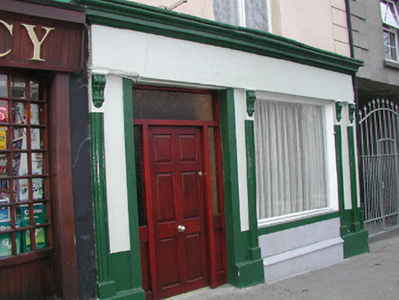Survey Data
Reg No
12314016
Rating
Regional
Categories of Special Interest
Architectural, Artistic
Original Use
House
Historical Use
Shop/retail outlet
In Use As
House
Date
1815 - 1835
Coordinates
241369, 143743
Date Recorded
15/06/2004
Date Updated
--/--/--
Description
Terraced single-bay three-storey house with dormer attic, c.1825. Renovated, c.1900, with shopfront inserted to ground floor. Refenestrated, c.1975. Renovated with dormer attic added. Now entirely in residential use. Pitched slate roof with clay ridge tiles, red brick Running bond (shared) chimney stacks, rooflight, and cast-iron rainwater goods on overhanging timber eaves. Painted rendered, ruled and lined walls with rendered channelled piers to ends. Square-headed window openings with cut-stone sills, rendered surrounds having keystone to first floor, and replacement timber casement windows, c.1975. Shopfront, c.1900, to ground floor with fluted pilasters having foliate consoles, fixed-pane timber window, replacement timber panelled door having sidelights, overlight, and fascia over having moulded cornice. Road fronted with concrete footpath to front.
Appraisal
A modest-scale house retaining most of the original form and massing but the external expression of which has been compromised by systematic renovation projects over the course of the late twentieth century. The survival of an early shopfront of artistic design merit therefore significantly enhances the visual appeal of the site at street level.



