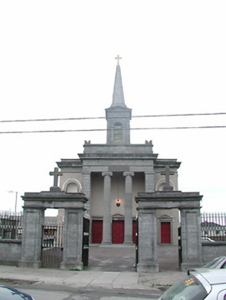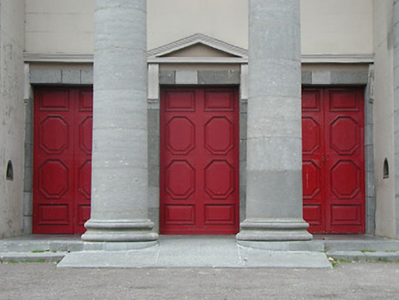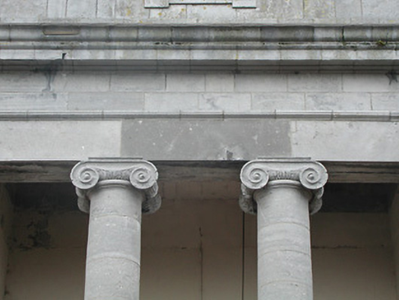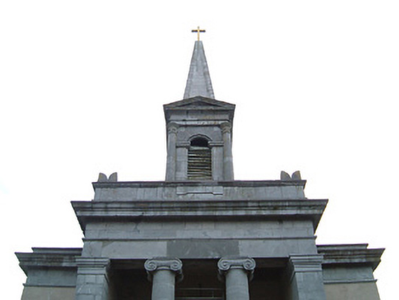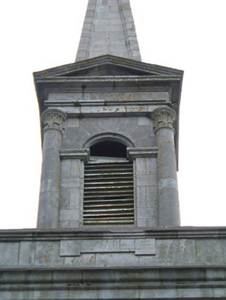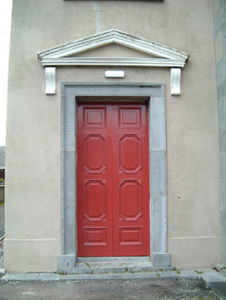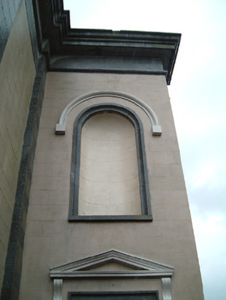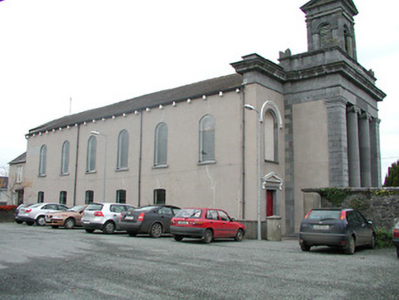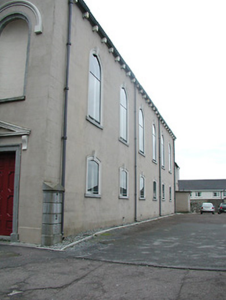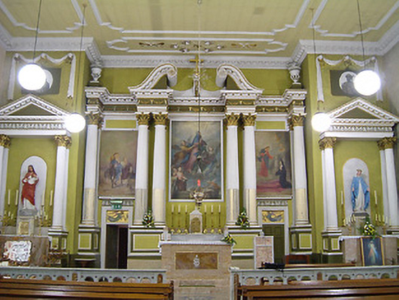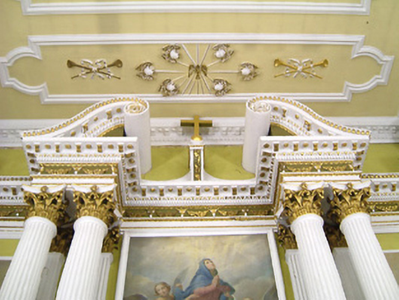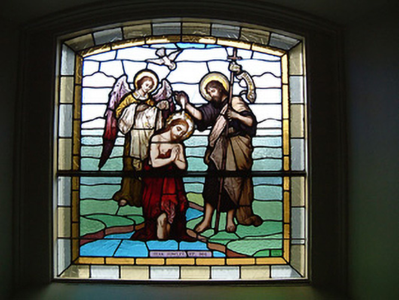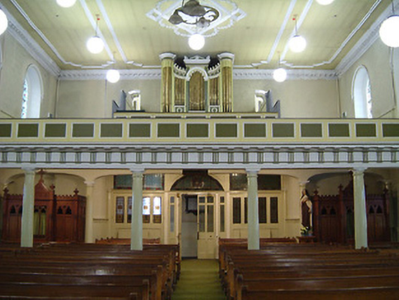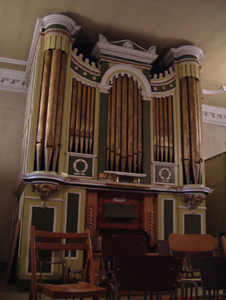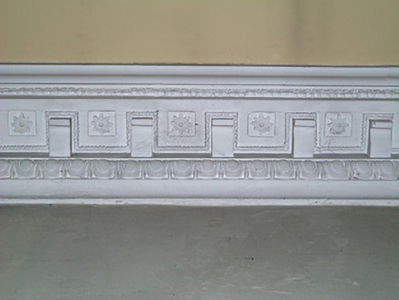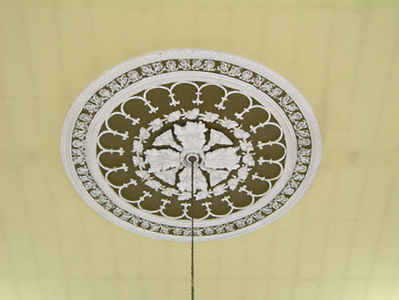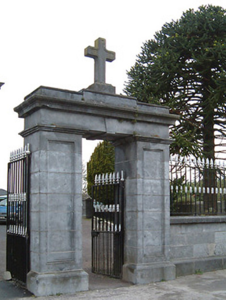Survey Data
Reg No
12314010
Rating
National
Categories of Special Interest
Architectural, Artistic, Historical, Social
Previous Name
Saint Mary's Catholic Church
Original Use
Church/chapel
In Use As
Church/chapel
Date
1835 - 1845
Coordinates
241290, 143612
Date Recorded
15/06/2004
Date Updated
--/--/--
Description
Detached six-bay double-height neo-Classical single-cell Catholic church, built 1836-43, with full-height diastyle in antis Ionic portico to east having single-bay single-stage pedimented belfry over rising into obelisk spire. Pitched slate roof with clay ridge tiles, and cast-iron rainwater goods on cut-stone eaves having consoles. Roof to portico not visible behind parapet with limestone ashlar panelled obelisk spire to belfry having cross finial to apex. Painted rendered, ruled and lined walls to nave with limestone ashlar dressings to east elevation including Ionic columns and flanking piers to portico having moulded capitals supporting double frieze, moulded cornice supporting blocking course to parapet, and Corinthian corner colonettes to belfry having frieze over supporting shallow triangular pediments. Camber-headed window openings to ground floor with round-headed window openings to first floor (forming concave recessed niches to east elevation having cut-limestone sills, cut-limestone surround having stepped reveals, and hood moulding over) having cut-limestone sills, moulded rendered surrounds to north elevation having keystones, and fixed-pane fittings having leaded stained glass panels. Round-headed openings to belfry with moulded stringcourse to spring of arches, and louvered panel fittings. Square-headed door openings behind portico on two cut-limestone steps with cut-limestone surrounds, carved consoles supporting entablatures over (triangular pediment to central opening), and timber panelled double doors. Square-headed door openings to flanking bays with cut-limestone steps, carved cut-limestone surrounds, carved consoles supporting triangular pediments, and timber panelled double doors. Full-height interior with glazed timber panelled internal porch, timber panelled Gothic-style confessional boxes, panelled gallery to first floor to east (supporting panelled pipe organ) on cast-iron pillars, timber pews, plasterwork archivolts to window openings on decorative consoles, Classical-style reredos to chancel (comprising half-fluted Corinthian columns (some paired) on panelled pedestals supporting entablature, frieze, cornice, and broken scroll pediment), Classical-style side altars (comprising Corinthian columns on panelled pedestals supporting entablature, frieze, and triangular pediment having portraits over in plasterwork drapery frames), and decorative plasterwork cornice to ceiling having foliate ceiling roses. Set back from road in own grounds. (ii) Attached single-bay three-storey presbytery/sacristy with half-dormer attic, built 1836-43, to west extending into single-bay two-storey terminating block to west. Pitched slate roofs (shared to main block) with clay ridge tiles, rendered chimney stacks, and cast-iron rainwater goods on rendered eaves. Painted rendered, ruled and lined walls. Square-headed window openings (some in tripartite arrangement to terminating block; one Diocletian window opening) with cut-limestone sills, and two-over-two timber sash windows (one-over-one timber sash windows to tripartite openings having one-over-one sidelights; six-over-three timber sash window to Diocletian opening). Interior with timber panelled reveals/shutters to window openings.
Appraisal
A very well composed substantial church, also known as Saint Mary's Catholic Church, built for Reverend James Mullins (n. d.) in the neo-Classical style forming an attractive landmark in the centre of Callan: the church is distinguished by the vertical emphasis of the massing produced by the monumental portico rising into a distinctive spire punctuating the skyline. Generally attributed to John B. Keane (d. 1859) the church also recalls the work of William Farrell (d. 1851), particularly the contemporary Christ Church (1833), Belfast. The various cut-limestone accents orchestrated to embellish the Classical theme exhibit very high quality stone masonry while moulded rendered dressings further enhance the architectural design value of the site. A well-preserved interior incorporates a range of features of artistic design importance including stained glass panels attributable to the Franz Mayer Studio of Munich (established 1847), carved timber joinery, and delicate plasterwork dressings, all displaying high quality craftsmanship. Known colloquially as the Big Chapel on account of the associations with a major schism within the church authority as documented in a novel (1971) of the same name by Thomas Kilroy (b. 1934) the church remains a vital element of the architectural heritage of Callan.

