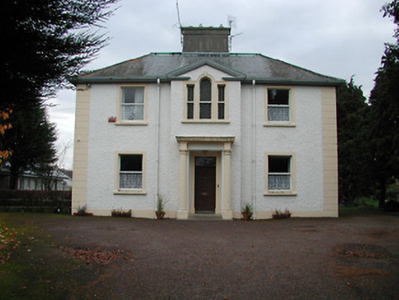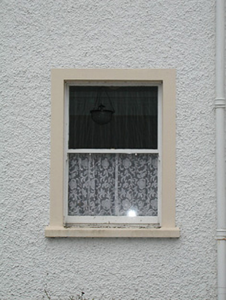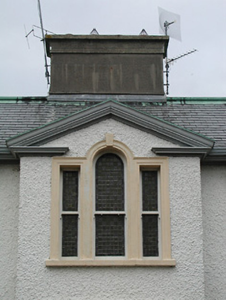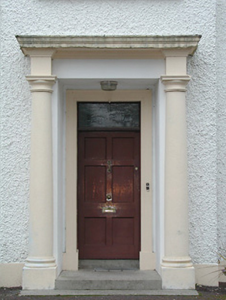Survey Data
Reg No
12314009
Rating
Regional
Categories of Special Interest
Architectural, Social
Original Use
Presbytery/parochial/curate's house
In Use As
Presbytery/parochial/curate's house
Date
1895 - 1905
Coordinates
241212, 143479
Date Recorded
15/06/2004
Date Updated
--/--/--
Description
Detached three-bay two-storey parochial house, c.1900, with single-bay two-storey pedimented breakfront. Hipped slate roof (gabled to breakfront) with rolled copper and clay ridge tiles, rendered chimney stack on axis with ridge, and cast-iron rainwater goods on rendered eaves. Painted roughcast walls with rendered channelled piers to corners, and moulded rendered surround to breakfront forming open-bed pediment. Square-headed window openings (Venetian window opening to first floor breakfront) with rendered sills, rendered surrounds (moulded rendered surround to Venetian opening having keystone), and one-over-one timber sash windows having leaded panels to Venetian opening. Square-headed door opening with cut-limestone step, rendered Doric doorcase having engaged columns, frieze supporting entablature, rendered surround, and timber panelled door having overlight. Interior with timber panelled reveals/shutters to window openings. Set back from road in own grounds with painted rendered boundary wall having painted rendered panelled piers with moulded cornices supporting rendered capping, and iron double gates. (ii) Detached three-bay single-storey barrel-roofed outbuilding with attic, c.1925, with square-headed carriageway to right. Barrel-vaulted corrugated-iron roof with iron rainwater goods on rendered eaves. Unpainted rendered walls. Square-headed window openings with concrete sills, and one-over-one timber sash windows. Square-headed door opening with tongue-and-groove timber panelled half-door. Square-headed carriageway to right with replacement iron lifting door, c.1975.
Appraisal
A well-composed middle-size parochial house representing an appealing feature enhancing the aesthetic quality of the streetscape. Fine detailing in the Classical manner contributes significantly to the formal quality of the composition while the retention of substantial quantities of the original fabric both to the exterior and to the interior maintains the integrity of the site in the locality.







