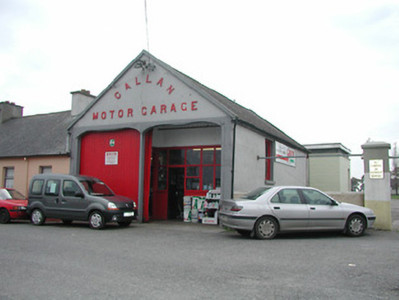Survey Data
Reg No
12314007
Rating
Regional
Categories of Special Interest
Architectural
Original Use
Garage
In Use As
Garage
Date
1940 - 1960
Coordinates
241349, 143526
Date Recorded
15/06/2004
Date Updated
--/--/--
Description
Attached two-bay double-height gable-fronted motor garage, c.1950, possibly incorporating fabric of earlier omnibus depot, post-1900, on site with pair of pressed segmental-headed door openings, and single-bay double-height side elevations. Pitched (gable-fronted) slate roof with clay ridge tiles, rendered coping, and iron rainwater goods on rendered eaves. Painted rendered, ruled and lined walls with raised lettering to gable. Pair of pressed (dipping to centre) segmental-headed door openings with timber boarded doors (glazed tongue-and-groove timber panelled screens behind with fixed-pane timber windows, and glazed tongue-and-groove timber panelled doors). Square-headed window openings to side elevations with concrete sills, and timber casement windows having iron bars. Road fronted.
Appraisal
A picturesque small-scale building forming an important element of the architectural heritage of Callan: possibly having origins in an omnibus depot the building carries close connections with the burgeoning age of motorised transportation in the early to mid twentieth century. Despite having been conceived for purely functional purposes the profile of the door openings enhances the architectural design value of the composition. Having been well maintained to present an early character the building forms an appealing feature of distinctive appearance in a primarily residential streetscape.

