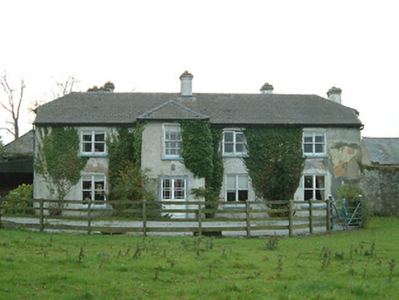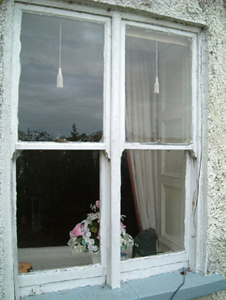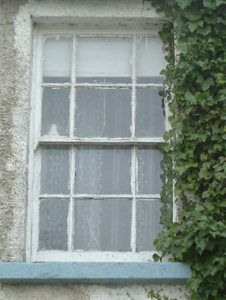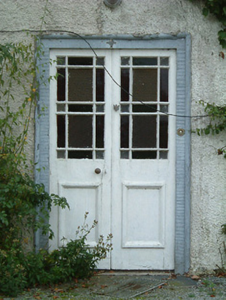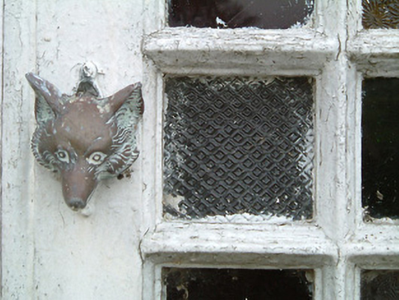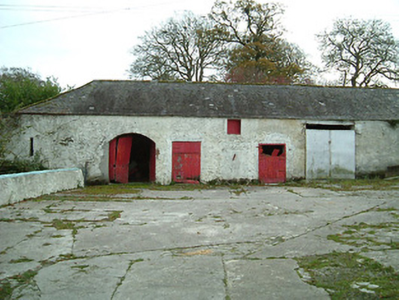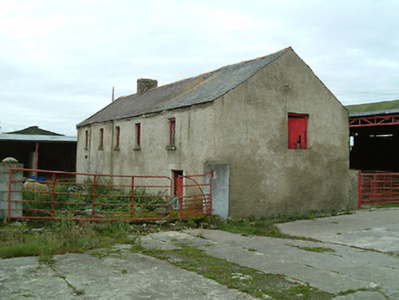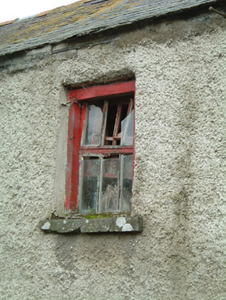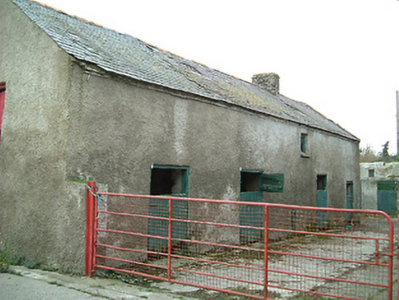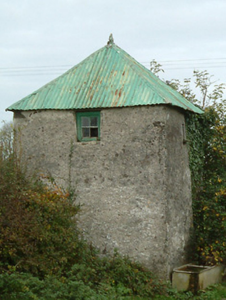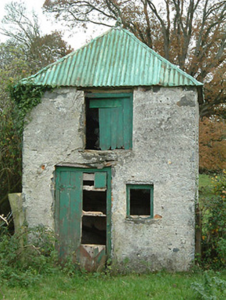Survey Data
Reg No
12313009
Rating
Regional
Categories of Special Interest
Architectural, Historical, Social
Original Use
Farmyard complex
In Use As
Farmyard complex
Date
1815 - 1835
Coordinates
260977, 149513
Date Recorded
19/05/2004
Date Updated
--/--/--
Description
Farmyard complex, c.1825, about a courtyard including: (i) Detached four-bay two-storey double-pile farmhouse with single-bay two-storey projecting entrance bay. Refenestrated, c.1925. Part refenestrated, c.1950. Hipped gabled double-pile (M-profile) slate roofs (hipped to entrance bay) with clay ridge tiles, roughcast chimney stacks, and cast-iron rainwater goods on rendered eaves. Painted roughcast walls. Square-headed window openings in bipartite arrangement (some in single arrangement) with cut-stone sills, and replacement one-over-one timber sash windows, c.1925, retaining six-over-six timber sash window to first floor entrance bay (replacement timber casement windows, c.1950, to rear (west) elevation). Square-headed door opening with tooled surround, and glazed timber panelled double doors. Interior with timber panelled shutters to window openings. Set back from road in own grounds with rear (west) elevation fronting on to courtyard. (ii) Detached five-bay single-storey outbuilding with half-attic perpendicular to south with segmental-headed carriageway to left ground floor. Hipped slate roof with clay ridge tiles, and no rainwater goods on squared rubble stone eaves. Painted roughcast lime rendered walls. Square-headed window openings with no sills, timber lintels, and timber fittings. Square-headed door openings with timber boarded half-doors. Segmental-headed carriageway to left ground floor with remains of timber boarded double doors. (iii) Detached five-bay two-storey stable building to north. Pitched slate roof with terracotta ridge tiles, red brick Running bond chimney stack, and no rainwater goods surviving on rendered eaves. Unpainted roughcast walls. Square-headed window openings with cut-stone sills, and remains of timber fittings. Square-headed door openings with timber boarded half-doors. Square-headed door opening to rear (west) elevation with cut-granite surround having chamfered reveals, and remains of timber boarded door. (iv) Freestanding single-bay two-stage pavilion (dovecote) to south-east on a square plan. Reroofed, c.1950. Pyramidal roof with painted replacement corrugated-iron, c.1950, iron ridge tiles, and finial to apex. Unpainted roughcast walls. Square-headed window openings with no sills, and timber fittings. Square-headed door opening with timber lintel, and remains of timber boarded door.
Appraisal
An attractive collection of farm buildings traditionally arranged about a shared courtyard forming a pleasant cluster in the landscape. An elegantly-composed substantial farmhouse incorporating distinctive attributes including bipartite openings, and so on presents an early aspect with much of the early fabric surviving in place both to the exterior and to the interior. Despite minor alteration works over the course of the twentieth century each attendant range retains most of the original character, thereby maintaining much of the integrity of the group. The house remains of additional importance for the historic connections with the Colles, the Putland, the Bushe, and the Connell families.

