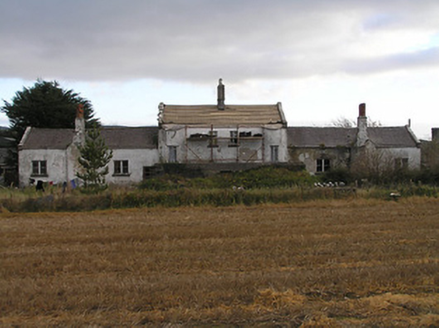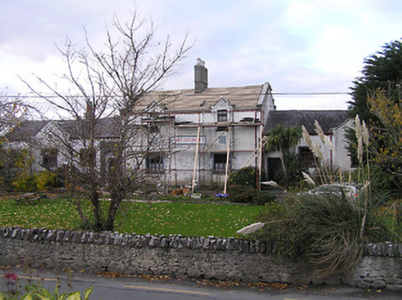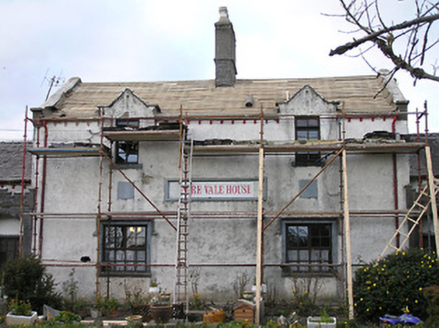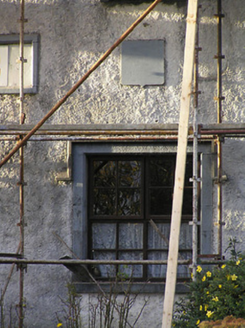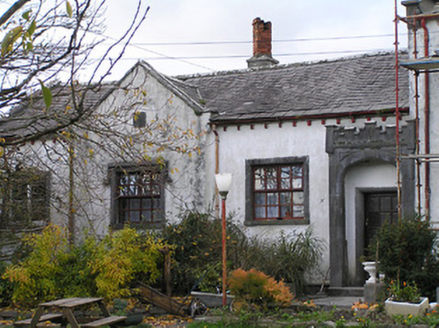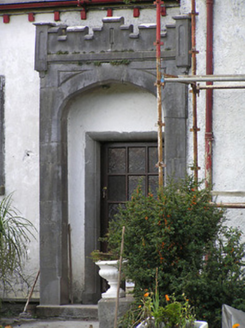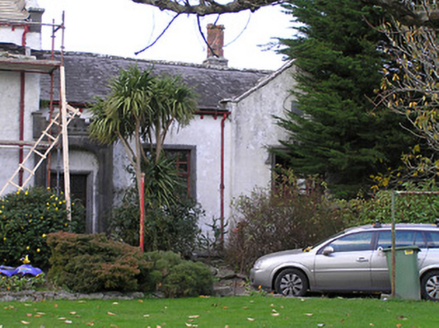Survey Data
Reg No
12313006
Rating
Regional
Categories of Special Interest
Architectural, Historical, Social
Previous Name
Dungarvan School
Original Use
School
In Use As
House
Date
1815 - 1835
Coordinates
261275, 148691
Date Recorded
19/05/2004
Date Updated
--/--/--
Description
Detached ten-bay single- and two-storey school, c.1825, comprising two-bay two-storey central block with four-bay single-storey recessed flanking lateral wings having single-bay single-storey gabled bays. Refenestrated. Undergoing renovation, 2004. Now in residential use. Pitched slate roofs (gablets to window openings to first floor central block; gabled to gabled bays) undergoing reroofing, 2004, with clay ridge tiles, rendered chimney stacks on rendered bases having single and grouped (four) rendered flues over red brick construction, cut-stone coping to gables, and cast-iron rainwater goods on rendered eaves having miniature consoles. Painted fine roughcast walls over random rubble stone construction with panel to first floor central block having cut-limestone surround with chamfered reveals, cut-limestone flanking shield plaques, and round-headed niches to gables to wings having cut-limestone shield plaques. Square-headed window openings with cut-limestone sills, cut-limestone surrounds over red brick block-and-start surrounds having chamfered reveals, hood mouldings over to ground floor, and replacement timber casement windows retaining timber casement windows to rear (north) elevation. Square-headed door openings to wings behind limestone ashlar doorcases (comprising pointed segmental-openings on piers having chamfered reveals, and Irish battlemented parapet over) with cut-limestone surrounds having chamfered reveals, and replacement glazed timber panelled doors. Set back from road in own grounds with random rubble stone boundary wall to perimeter of site having rubble stone vertical coping, and unpainted rendered piers having iron double gates.
Appraisal
A substantial school building in a muted Tudor Gothic style forming the centrepiece of an early to mid nineteenth-century model village (including 12313005, 11/KK-24-13-05, 11): the arrangement of a raised central block with flanking lateral wings lends an elegant formal quality enhancing the architectural design value of the composition. Cut-stone accents including the finely-carved doorcases displaying high quality stone masonry further enliven the visual appeal of the site. Now serving an alternative use sufficient quantities of the original fabric survive intact to ensure the continued importance of the site as an integral component of an historic townscape.
