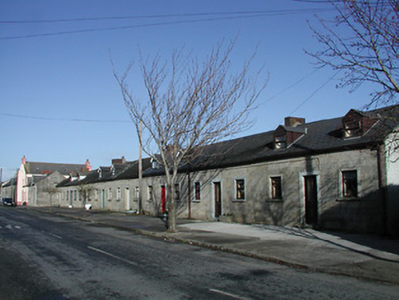Survey Data
Reg No
12311014
Rating
Regional
Categories of Special Interest
Architectural, Historical, Social
Original Use
Worker's house
In Use As
House
Date
1815 - 1835
Coordinates
268196, 153541
Date Recorded
17/05/2004
Date Updated
--/--/--
Description
(i) Pair of terraced three-bay single-storey estate workers' cottages with dormer attic, c.1825. Individually renovated, c.1975. Now in private residential use. Two of a group of ten. Pitched (shared) roof (gabled to dormer attic) with replacement artificial slate, c.1975, clay ridge tiles, red brick Running bond chimney stacks, cut-granite coping, and cast-iron rainwater goods on granite ashlar eaves. Granite ashlar walls (painted replacement cement render, c.1975, over to house to north-west). Square-headed window openings (some remodelled, c.1975) with cut-granite sills (replacement concrete sills, c.1975, to remodelled openings), and replacement timber casement windows, c.1975. Square-headed door openings with cut-granite surrounds, and replacement timber panelled doors, c.1975. Road fronted with concrete footpath to front. (ii) Group of eight terraced three-bay single-storey estate workers' houses, c.1825, some with dormer attics. Individually renovated, c.1975-c.2000, some with dormer attics added/formalised. Now in private residential use. Eight of a group of ten. Pitched (shared) slate roof (sections of replacement artificial slate, c.1975-c.2000) with clay ridge tiles, red brick Running bond chimney stacks, gabled artificial slate roofs, c.1975, to dormer attic windows, and cast-iron rainwater goods on granite ashlar eaves (some sections of replacement uPVC rainwater goods, c.2000). Granite ashlar walls. Square-headed window openings with cut-granite sills, cut-granite surrounds, and replacement timber, aluminium, and uPVC casement windows, c.1975-c.2000. Square-headed door openings with cut-granite surrounds, and replacement glazed timber, aluminium, and uPVC panelled doors, c. 1975-c.2000. Road fronted with concrete footpath to front.
Appraisal
A well-composed terrace of estate workers' houses stylistically reminiscent of similar developments in nearby Gowran (12310020/KK-20-10-20) and Upper Main Street, Graiguenamanagh (not included in survey), thus suggesting a shared association with the Lords Annaly of Callan, Dungarvan, Goresbridge, Gowran, and Graiguenamanagh (the Gowran Castle estate). The construction in locally-sourced granite ashlar displays particularly fine stone masonry while lending a formal quality to an otherwise modestly-conceived composition. Although little of the original fabric remains in place each unit retains most of the original form and massing, thereby maintaining some of the integrity of the assemblage in the street scene.

