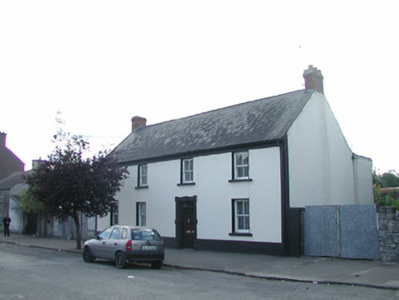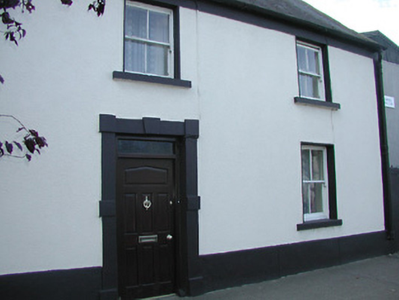Survey Data
Reg No
12311008
Rating
Regional
Categories of Special Interest
Architectural
Original Use
House
In Use As
House
Date
1865 - 1885
Coordinates
268127, 153683
Date Recorded
17/05/2004
Date Updated
--/--/--
Description
Detached four-bay two-storey house, c.1875. Pitched slate roof with clay ridge tiles, red brick Running bond chimney stacks, rendered coping, and cast-iron rainwater goods on rendered eaves. Painted rendered walls with rendered strips to ends, and rendered band to eaves. Square-headed window openings with cut-stone sills, and two-over-two timber sash windows. Square-headed door opening with rendered block-and-start surround, and replacement timber panelled door, c.1975, having overlight. Road fronted with concrete footpath to front.
Appraisal
A well-proportioned house retaining the original form and massing together with most of the original fabric. A modest architectural design treatment is enlivened by the presence of an ornamented doorcase alluding to a vernacular interpretation of the block-and-start variety redolent of the Georgian period. Forming an important feature in the streetscape the house contributes positively to the character of the locality.



