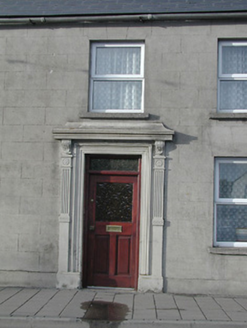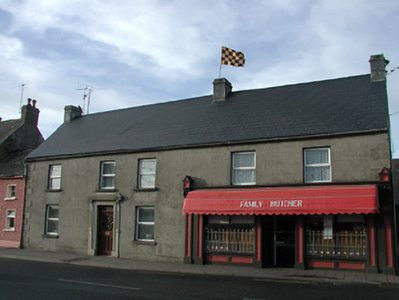Survey Data
Reg No
12310017
Rating
Regional
Categories of Special Interest
Architectural, Artistic
Original Use
House
In Use As
House
Date
1840 - 1860
Coordinates
263099, 153398
Date Recorded
17/05/2004
Date Updated
--/--/--
Description
Attached five-bay two-storey house, c.1850. Renovated, c.1900, with shopfront inserted to right ground floor. Extensively renovated. Pitched roof with replacement artificial slate, clay ridge tiles, rendered chimney stacks, and cast-iron rainwater goods. Unpainted rendered, ruled and lined walls with rendered quoins to ends, and unpainted replacement cement render to side (east) elevation. Square-headed window openings with rendered sills, and replacement uPVC casement windows. Square-headed door opening with rendered pilaster surround having entablature over on consoles, and replacement glazed timber panelled door having overlight. Timber shopfront, c.1900, to right ground floor on a symmetrical plan with panelled pilasters (some paired), fixed-pane (two-light) timber display windows on panelled stall risers, timber panelled door having overlight, fascia having decorative consoles, and moulded cornice. Road fronted with concrete footpath to front.
Appraisal
Despite the loss of substantial quantities of the original fabric the elementary form and massing of a pleasantly-composed house remain intact, thereby maintaining some of the integrity of the composition. Decorative details including an elegantly-executed doorcase together with a fine shopfront of artistic design merit significantly enhance the aesthetic appeal of the site while making a important positive visual impression in the street scene at street level.



