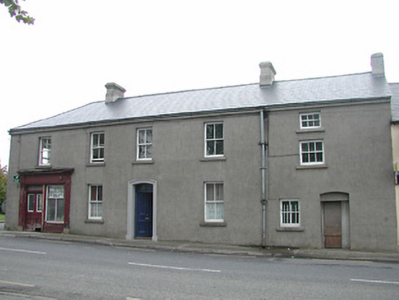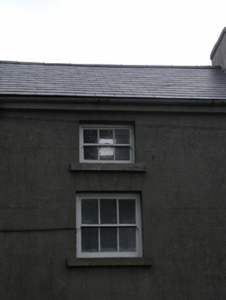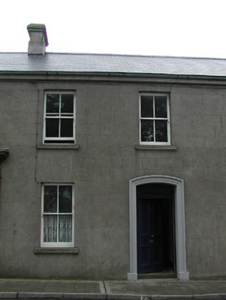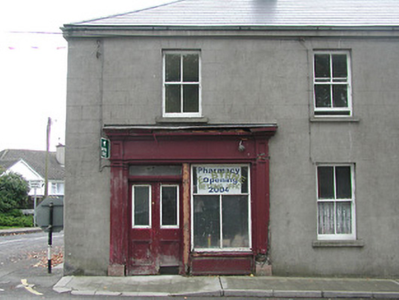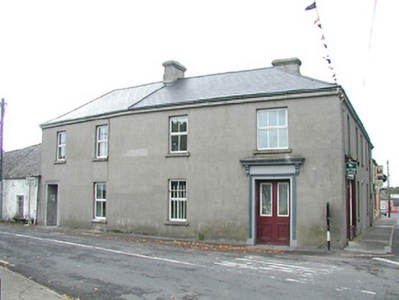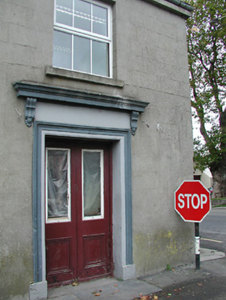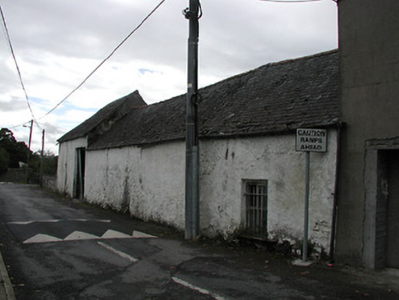Survey Data
Reg No
12310012
Rating
Regional
Categories of Special Interest
Architectural, Artistic
Original Use
House
Historical Use
Shop/retail outlet
Date
1840 - 1860
Coordinates
263254, 153423
Date Recorded
17/05/2004
Date Updated
--/--/--
Description
End-of-terrace four-bay two-storey house, c.1850, on a corner site with single-bay three-storey end bay to right possibly originally separate house, two-bay two-storey side (north-east) elevation, and two-bay two-storey return to south-east. Renovated, c.1900, with shopfront inserted to left ground floor. Reroofed and part refenestrated, 2004. Now disused. Pitched roof on an L-shaped plan (forming hip to corner and part cranked to side (north-east) elevation) with replacement artificial slate, 2004, clay ridge tiles, rendered chimney stacks, and cast-iron rainwater goods on rendered eaves. Unpainted rendered, ruled and lined walls. Square-headed window openings with cut-limestone sills, two-over-two timber sash windows (three-over-three timber sash windows to end bay having two-over-two timber sash windows to ground floor with wrought iron bars), and replacement uPVC casement windows, 2004, to side (north-east) elevation. Camber-headed door opening with moulded rendered surround, and timber panelled door having overlight Square-headed door opening to end bay in camber-headed recess (now boarded-up). Square-headed door opening to return with timber boarded door. Timber shopfront, c.1900, to left ground floor with panelled pilasters, fixed-pane (two-light) timber display window, glazed timber panelled double doors, overlight, and fascia having moulded cornice. Square-headed door opening to side (north-east) elevation with moulded surround having entablature over on consoles, and glazed timber panelled double doors. Interior with timber panelled reveals/shutters to window openings. Road fronted on a corner site with concrete footpath to front. (ii) Attached two-bay single-storey outbuilding, c.1850, to south-east with two-bay single-storey lower linking bay to right. Pitched slate roofs with clay ridge tiles, and cast-iron rainwater goods. Painted lime rendered walls. Square-headed window opening with dressed limestone sill, and two-over-two timber sash window having wrought iron bars. Square-headed door opening with timber boarded door.
Appraisal
Occupying an important corner site in the centre of Gowran an attractive building was possibly originally built as two separate houses as suggested by the difference in levels, proportions, and so on to the end bay. A simple shopfront of artistic design importance displaying high quality traditional craftsmanship together with a corresponding treatment to a doorcase both serve to enhance the external appearance of the composition. However, while the essential attributes survive in place along with much of the original fabric both to the exterior and to the interior the gradual replacement of the fittings to the openings with inappropriate modern articles threatens to undermine the historic character of the site. A self-contained range of attendant outbuildings contributes a rustic, almost vernacular quality to the group, thereby enhancing the setting values of the site in the townscape.

